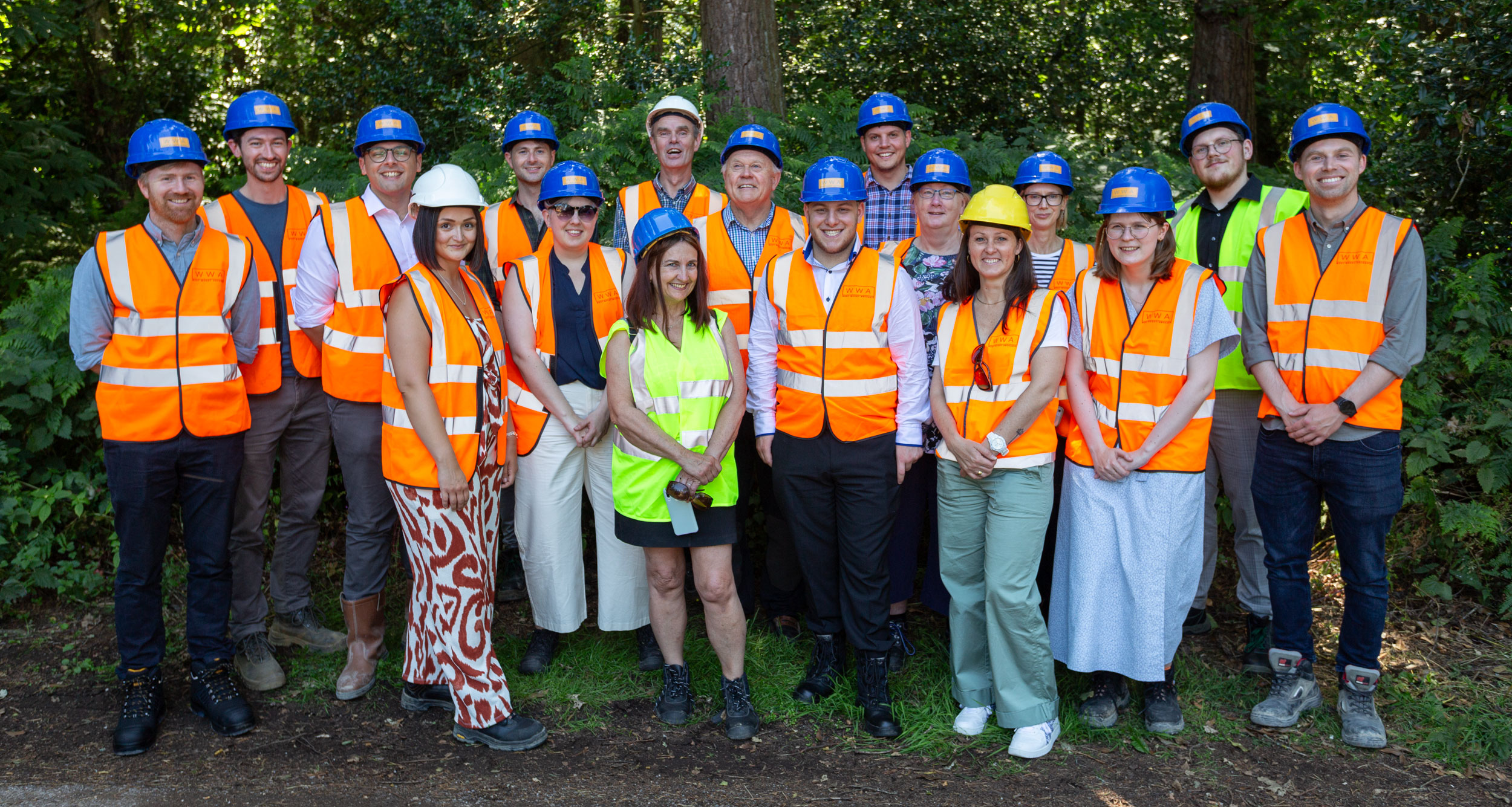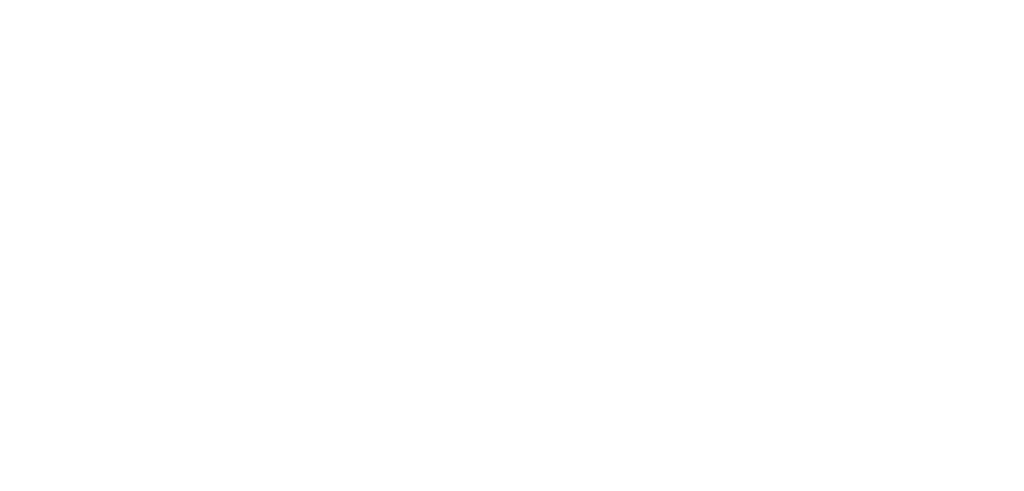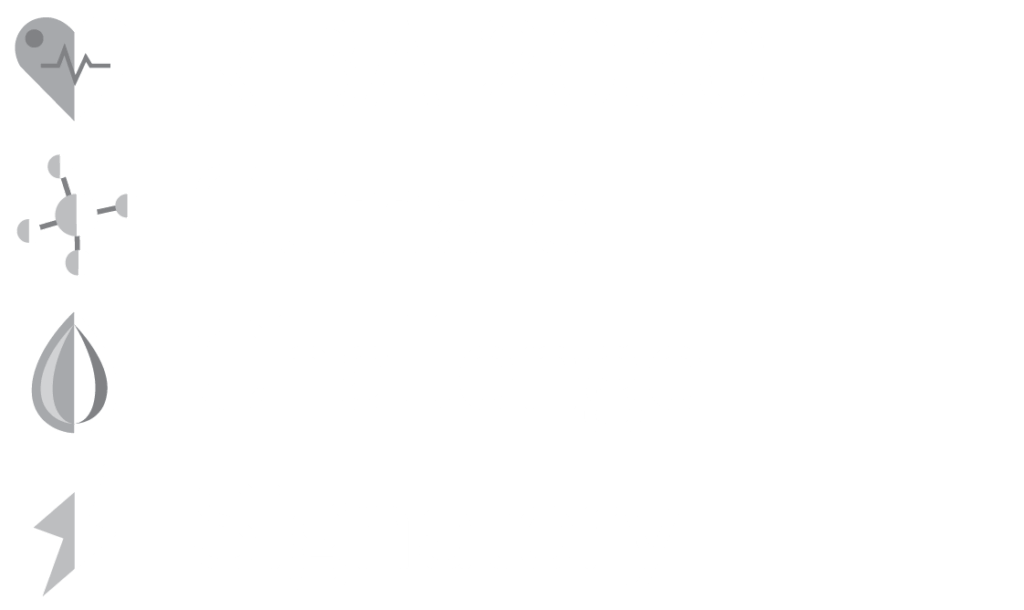Practice Day: Sightseeing
Before we ventured into the land of trying out a vegan BBQ, we headed out to some of our local projects for a sightseeing tour. The three projects we planned to visit were indeed interesting.
First up we went to Ferry Cottage, a Grade II listed building that is located within the North Hinksey Conservation Area. The building recently underwent alterations and renovations, with a carefully mastered demolition of the modern two-storey rear extension to reveal the north façade of the original cottage. Walking down the road towards the cottage it looks just as quaint as the next one, but once you enter the stable doors and walk through the entrance you are greeted by a large open-plan kitchen. The kitchen has all-white quartz worktops and a large wooden table on the opposite side with a concrete floor giving the extension a very modern feel in contrast to the cottage you first enter. The property also has a reduced above-ground massing with additional basement accommodation as well as a new two-storey extension separated from the cottage by a glazed link. The property has a beautiful large garden lined with fruit trees leading down to the river.
Our next stop was a project that is still under construction. Everyone had to gear up in hard hats, high-vis jackets and safety boots. The project is located on Boars Hill and is a low-energy, new-build private dwelling. The site has a number of ecology constraints meaning a detached garage is also provided with a bat loft above. The house has been designed to sit within a woodland clearing avoiding all protected trees at the site and orientated to provide views to a pond beyond. The structure was all produced off-site and consisted of prefabricated timber frame panels. Production of the frame took about a week to complete, and the house was fully erected within a month. Works now include cladding the frame and 1st fix M&E installation ahead of the internal fit-out. Once complete, the property will have 4 bedrooms and spacious living accommodations, all providing stunning views over the valley below.
The last stop for the day was Abingdon Prep School in Oxfordshire. Situated within a Grade II listed building, our masterplan was developed to ensure that they had the facilities needed to deliver their vision and compete effectively in the marketplace. Our skilled planning team worked tirelessly in order to secure planning and listed building consent for significant alterations and extensions. The school now has a wonderful area where students may express their musical creativity, as well as a new science lab and a well-equipped DT workshop. My favourite place was the library which is situated in the heart of the school and features a small faux tree with a bench wrapped around it that reminded me of Enid Blyton’s The Enchanted Wood and took me back to days of magical lands of the faraway tree.
Now that all of our tummies were rumbling, and we worked up an appetite we headed to the Malthouse for our vegan BBQ. Vegan hamburgers, hotdogs, a green leafy salad and some veggies on skewers were on the menu. As we all sat around talking Mark, Ralph and Matt grilled our food to perfection, which we were all very grateful for. Thanks Gents! We all enjoyed the cold Vegan Magnum ice cream for dessert, which had just the right amount of tangy raspberry swirl to satisfy our sweet tooths.
With all the day’s exciting and interesting events at an end, we can definitely say that this was a successful Practice Day. For the first-ever team-building event that I have had the pleasure to attend, I am glad that it was with the wonderful team of WWA. Cheers to the next one!




