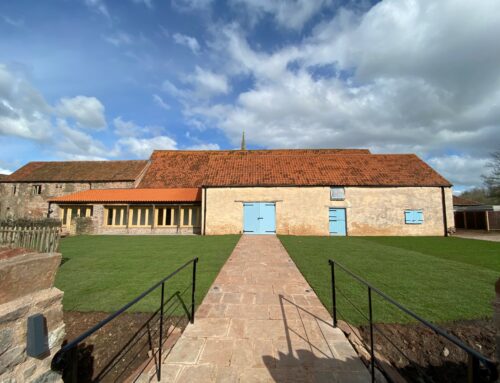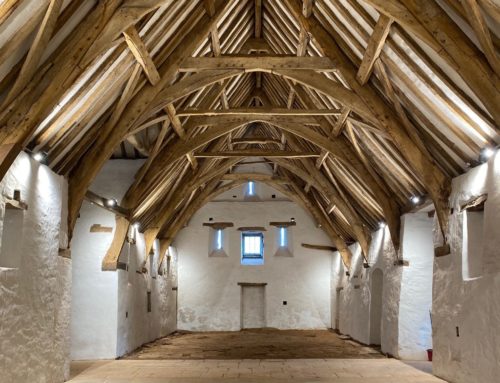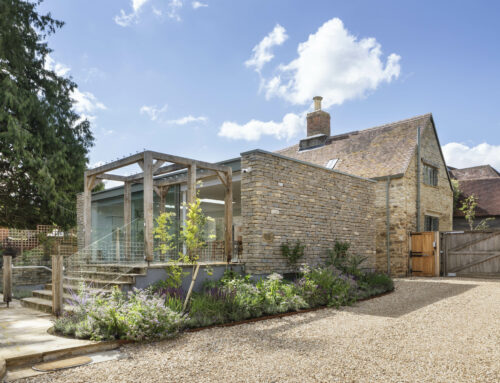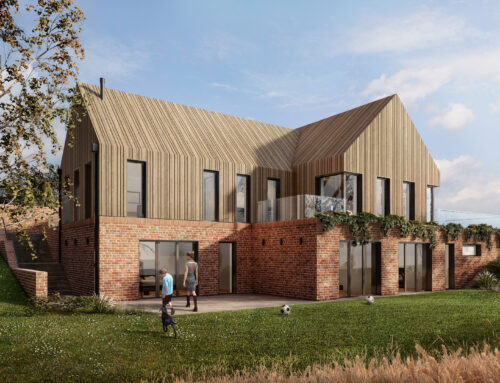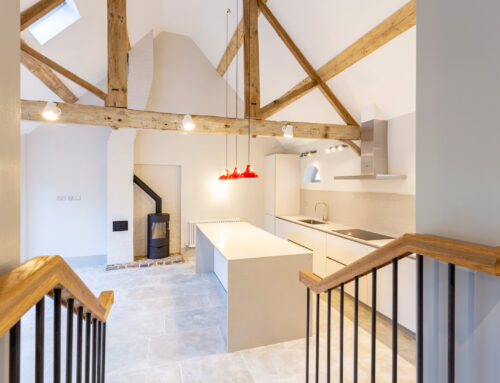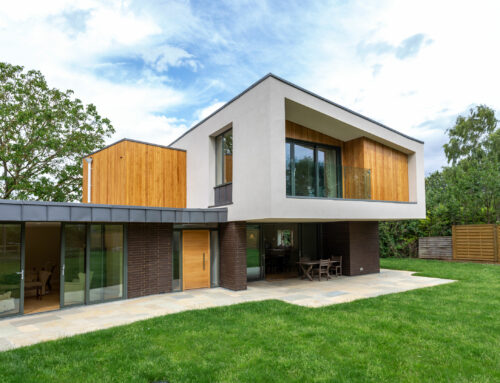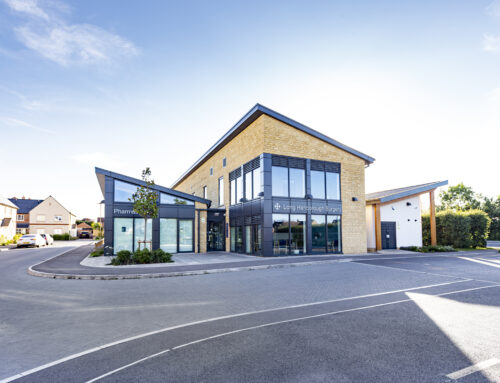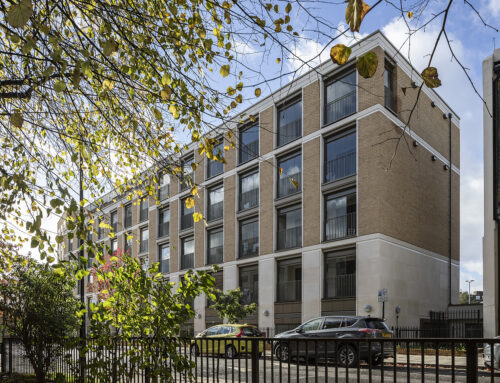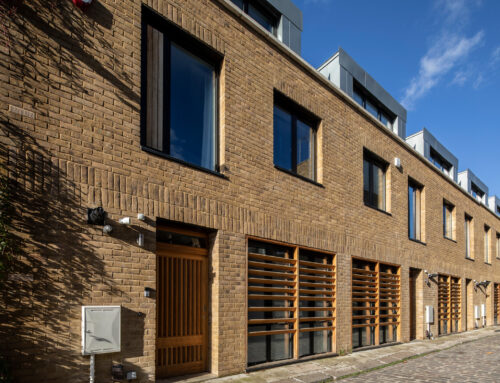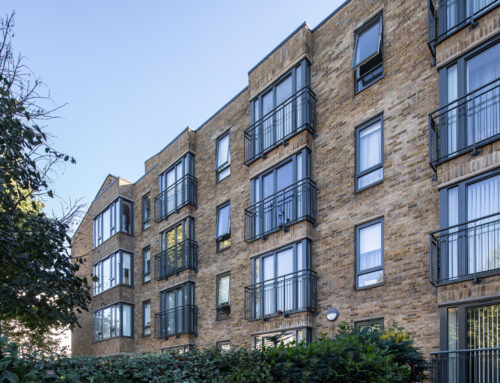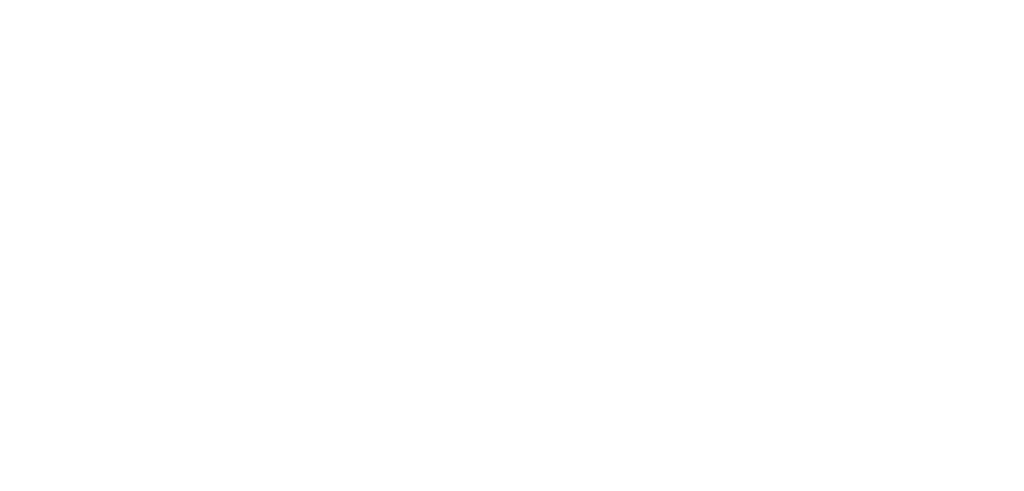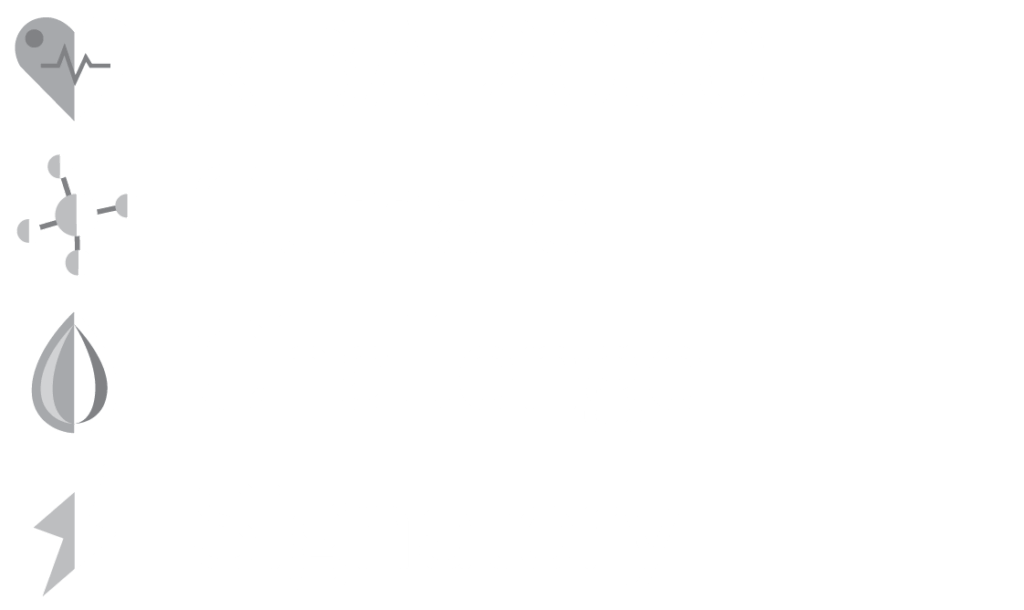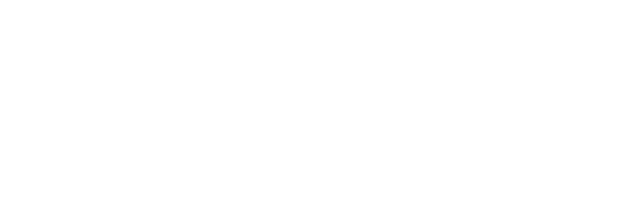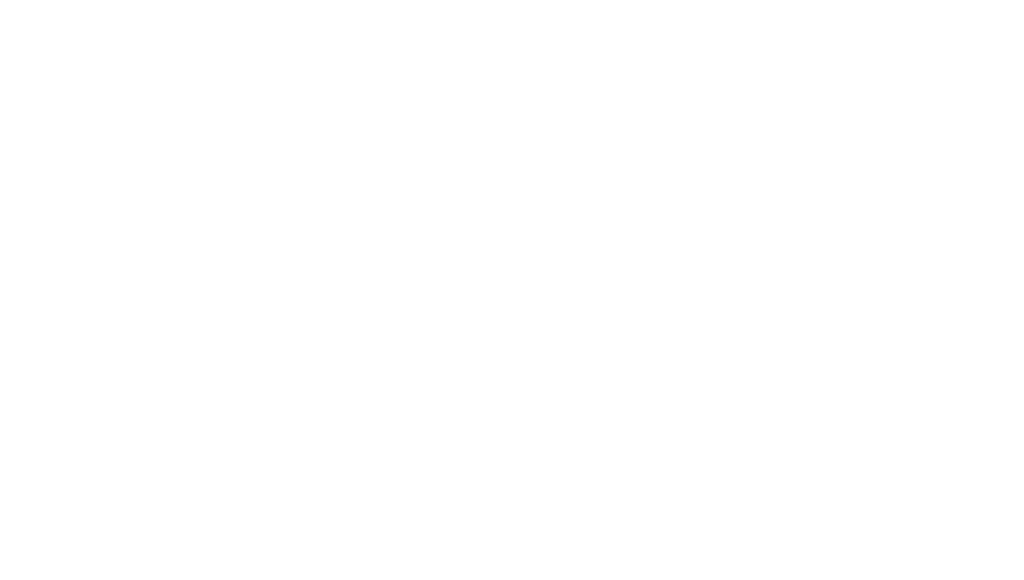Abingdon Preparatory School
Designed by our expert team, the proposals include the construction of a new music department, CDT and IT facilities, and the provision of new classrooms to provide a permanent replacement for the temporary classrooms currently in use at the back of the school. The new accommodation also enables reorganisation of existing facilities to create a large central library at the heart of the school as a shared resource for pupils of all ages.
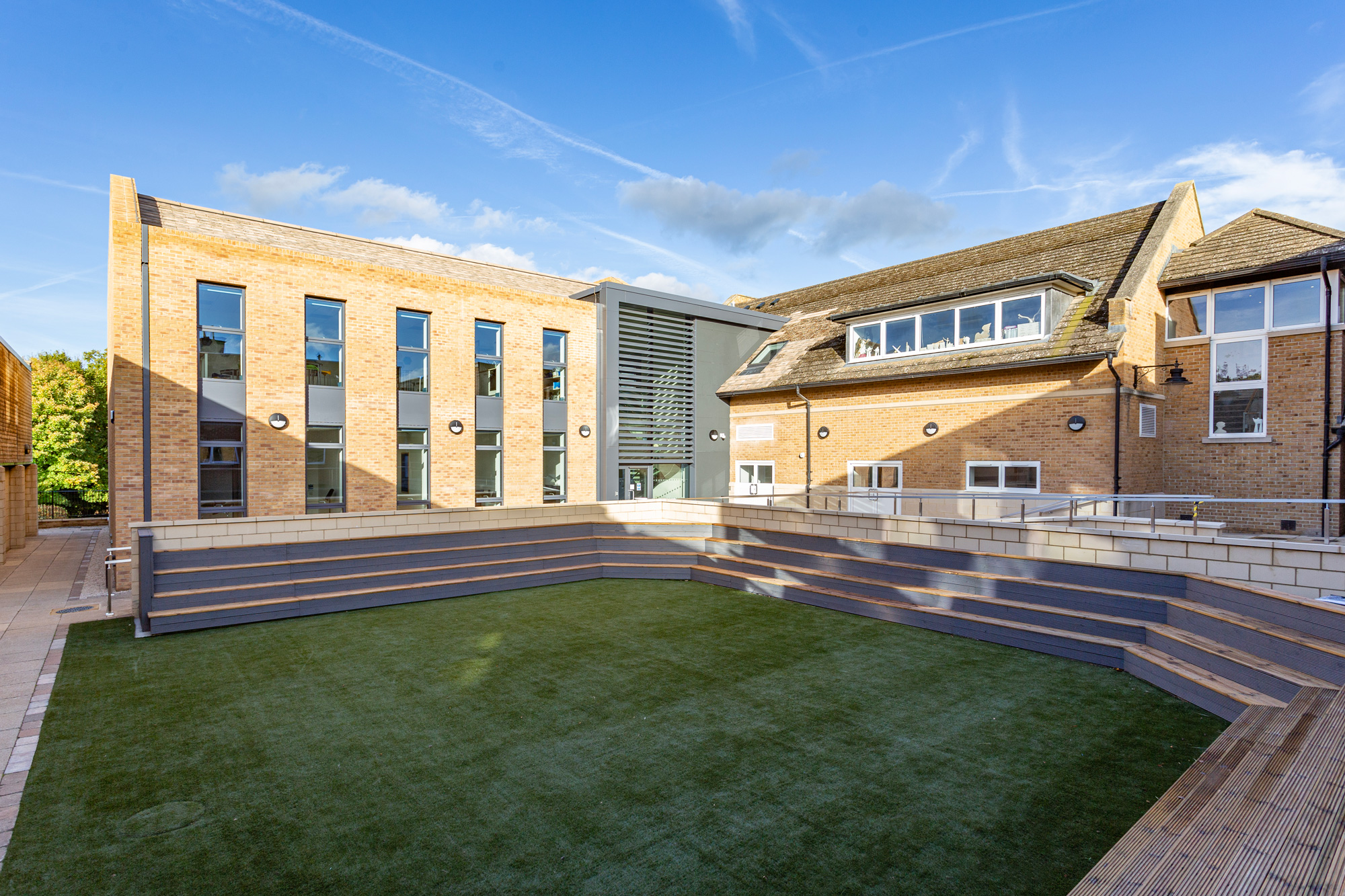
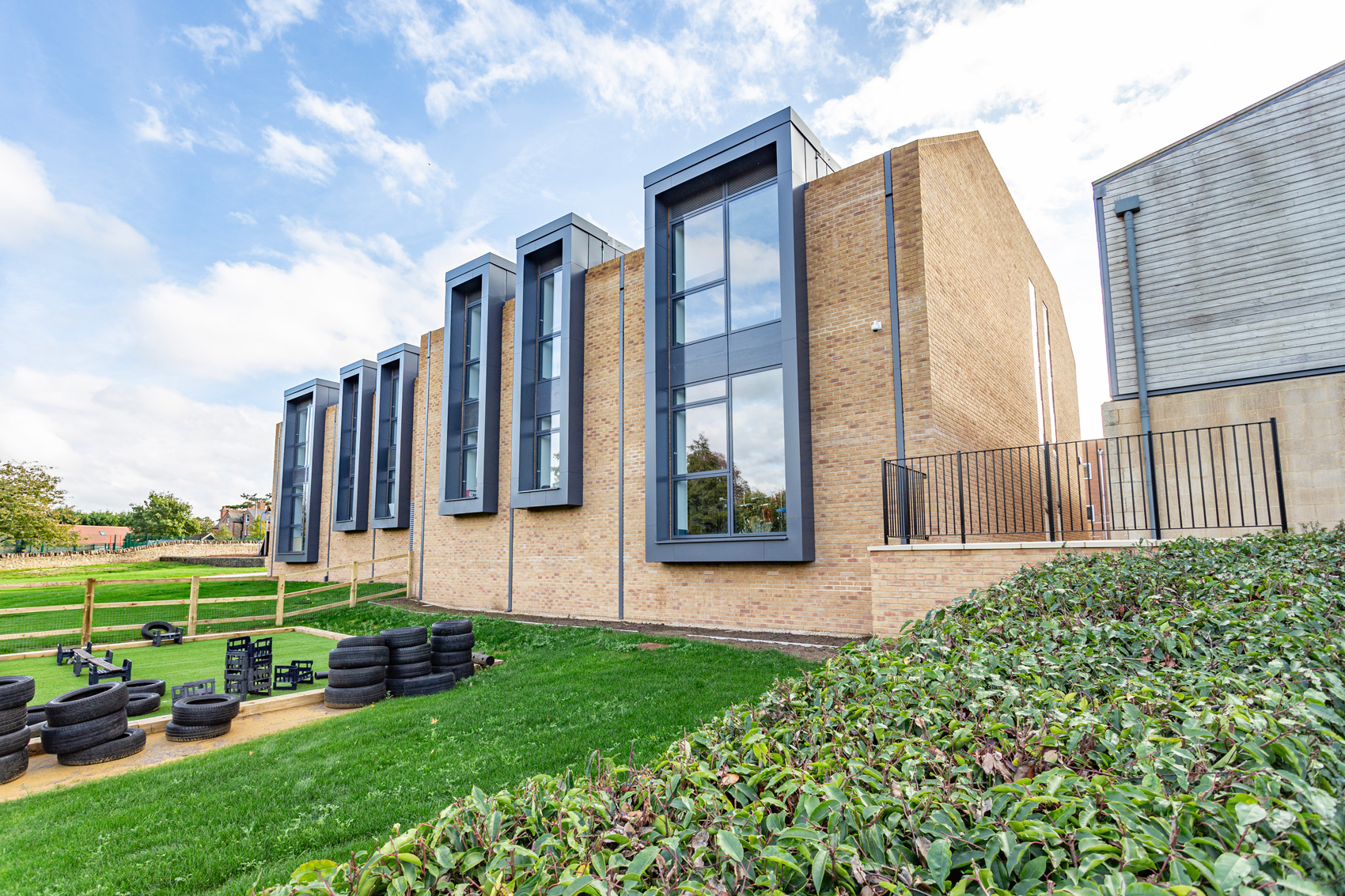
The scheme is part of a recent programme of investment to ensure that Abingdon Preparatory School retains its position as one of the top preparatory schools in the region.
This project was initiated as a result of our longstanding relationship with Abingdon School and the provision of masterplanning services from an early stage, a strategy which has also enabled the delivery of a new key science facility at Lord Wandsworth College, and substantial new facilities for EF Language School.
The design team for this project includes Bidwells, structural engineers Solid Structures, M&E Consultants QODA and cost consultants Ridge & Partners.
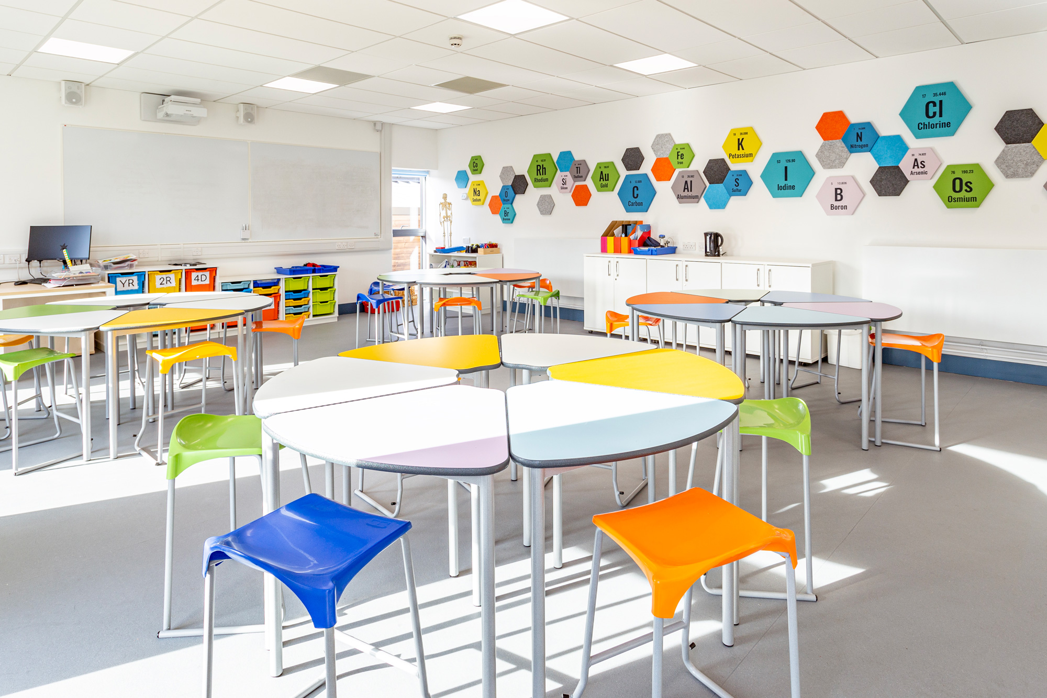
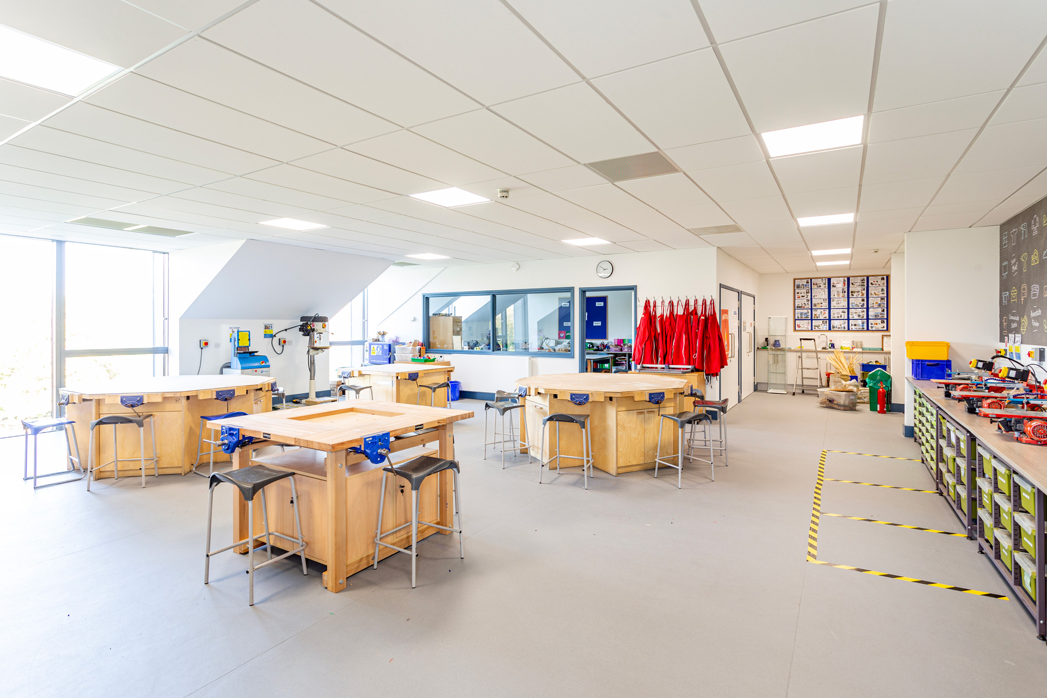
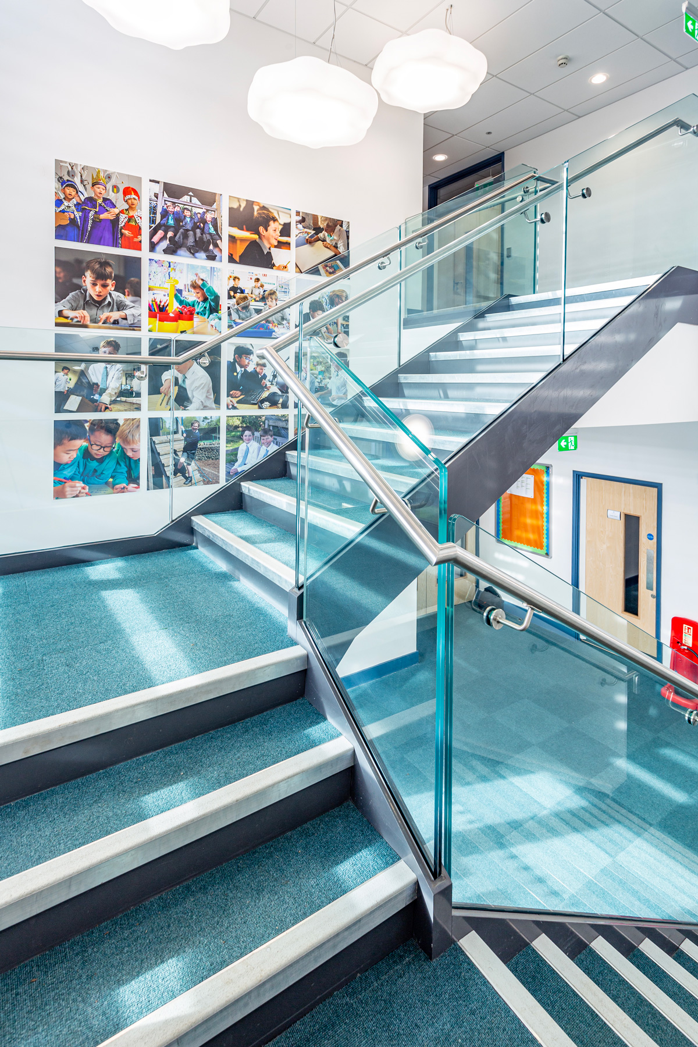
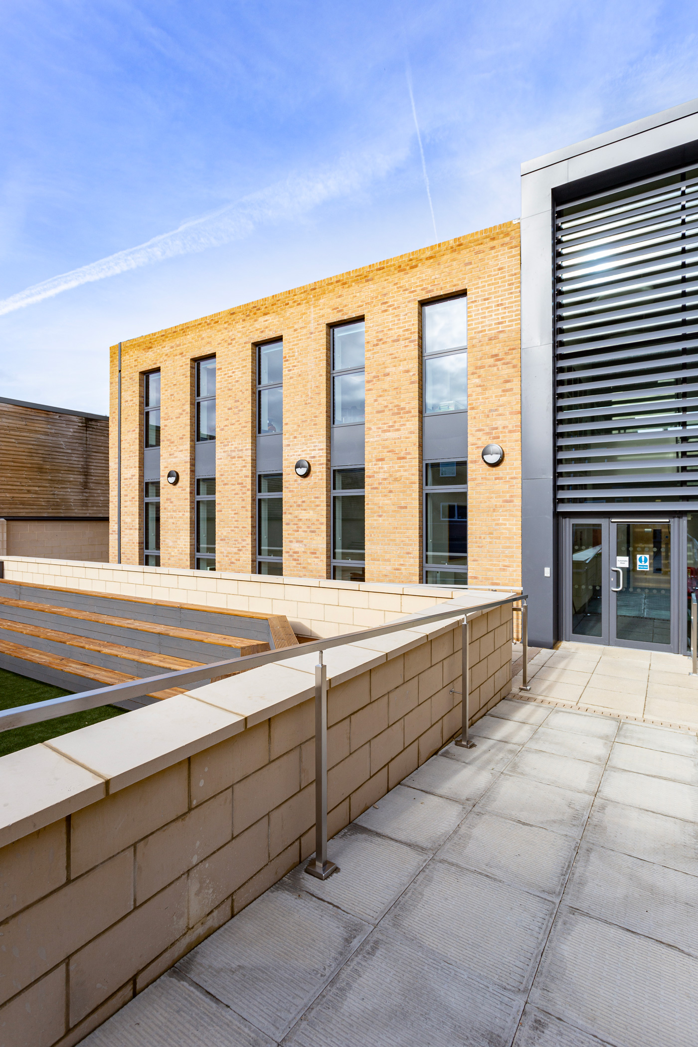
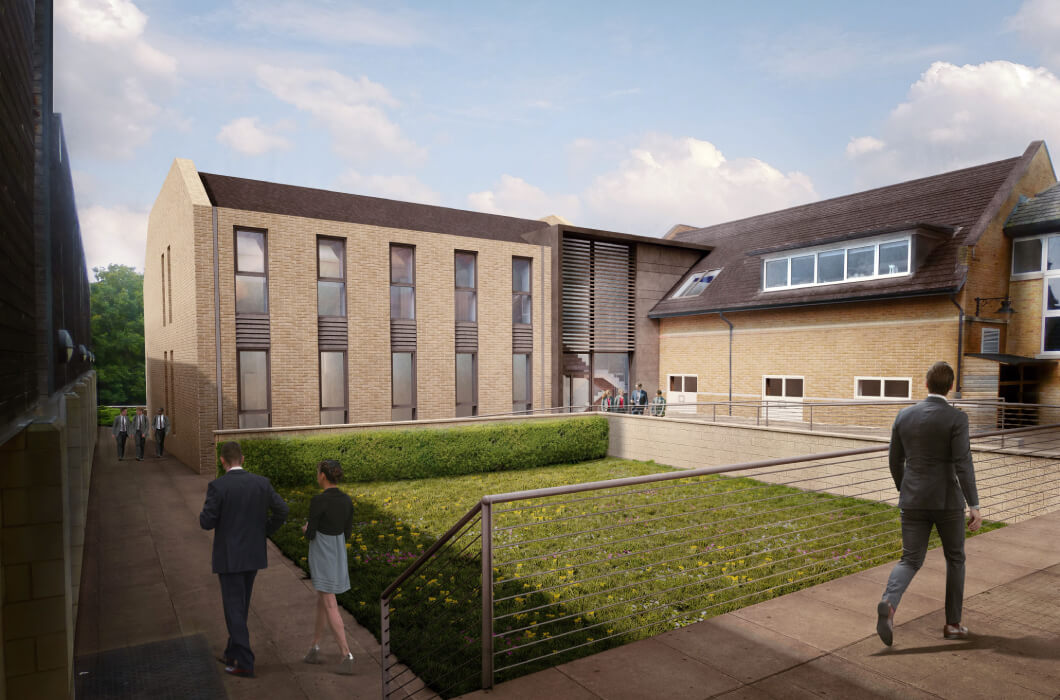
CGI Image produced for Planning
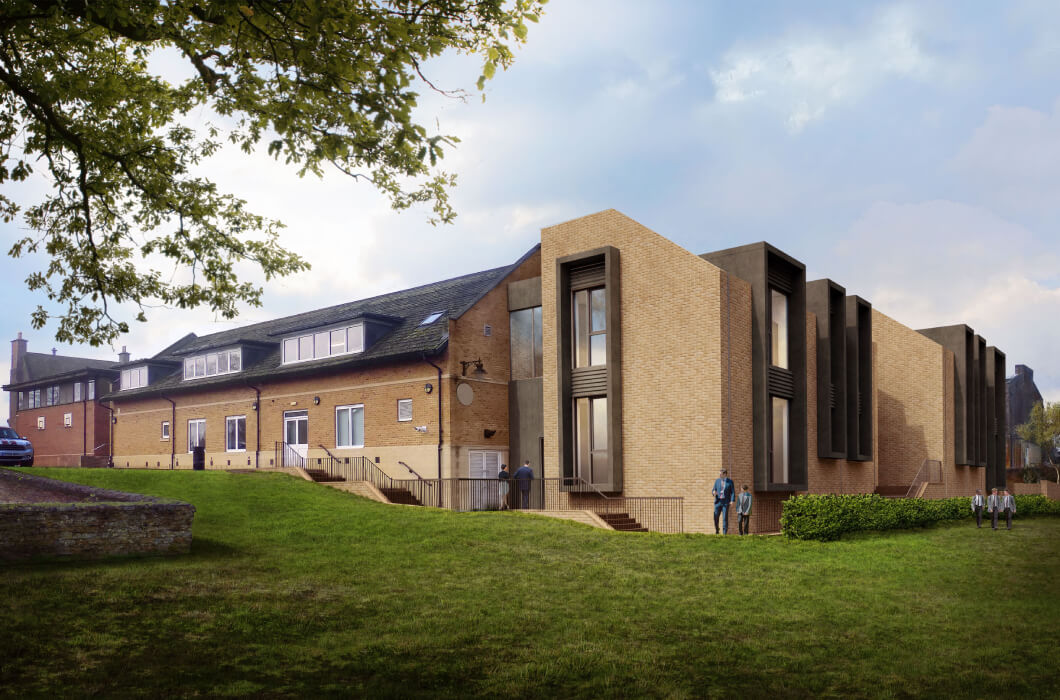
CGI Image produced for Planning
