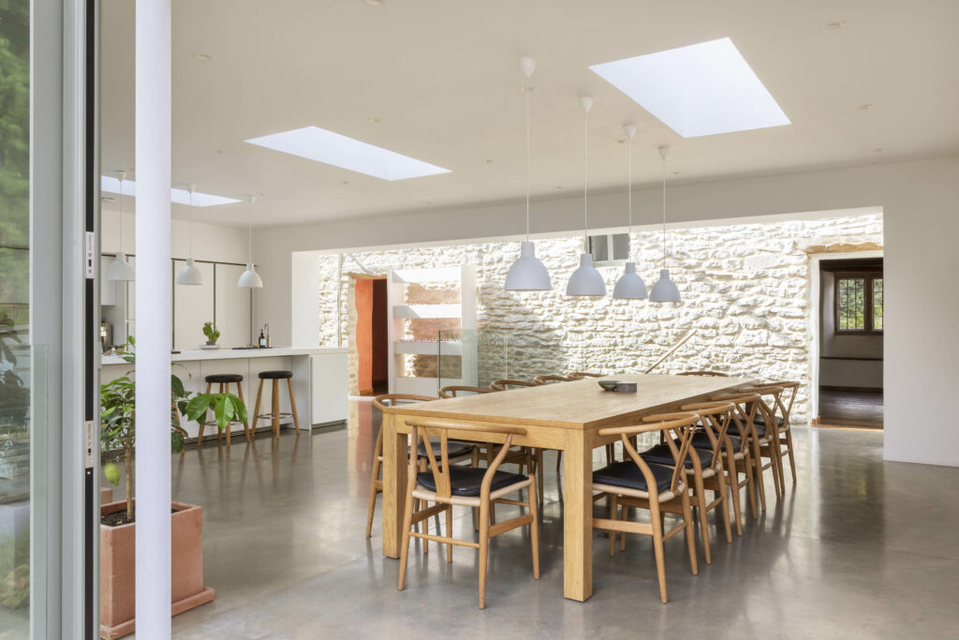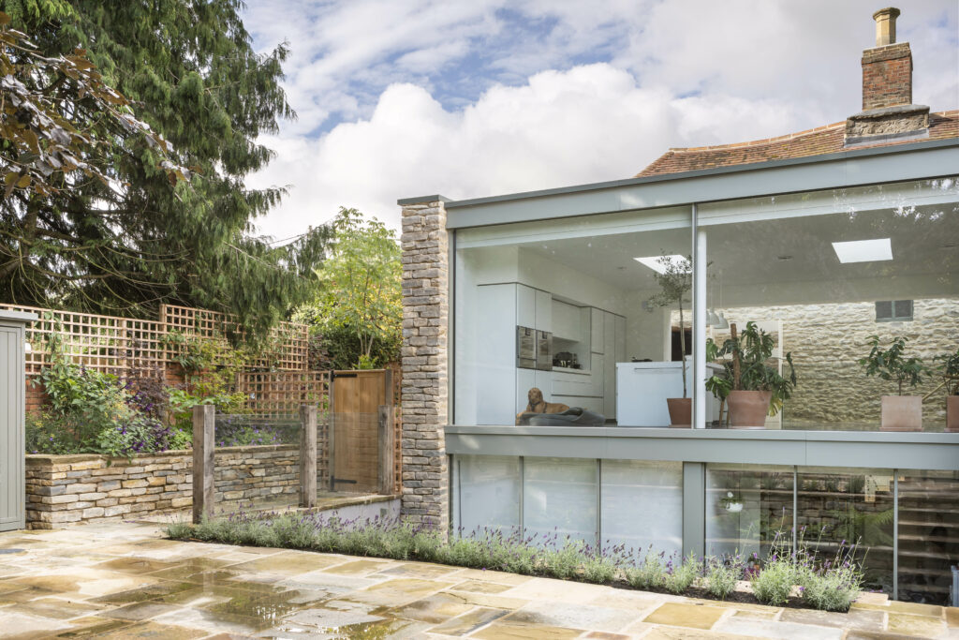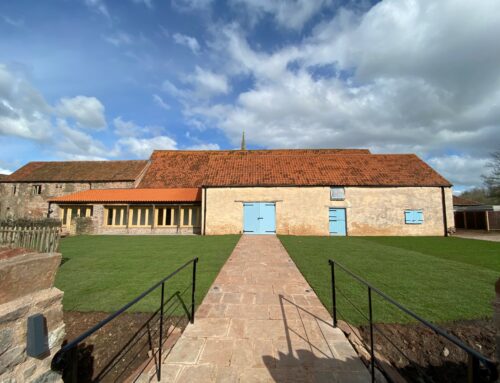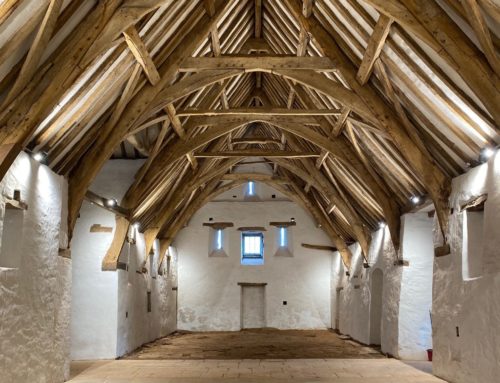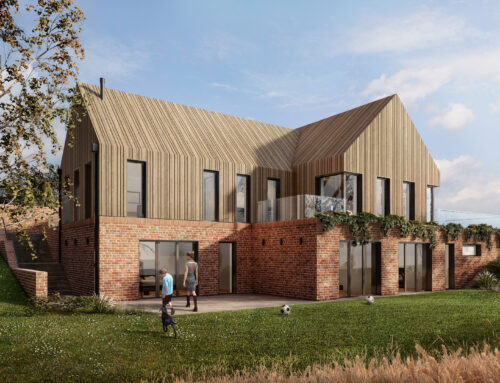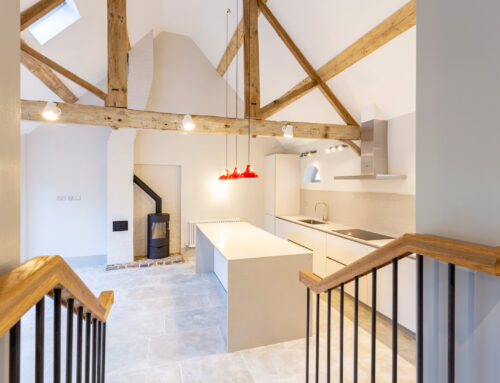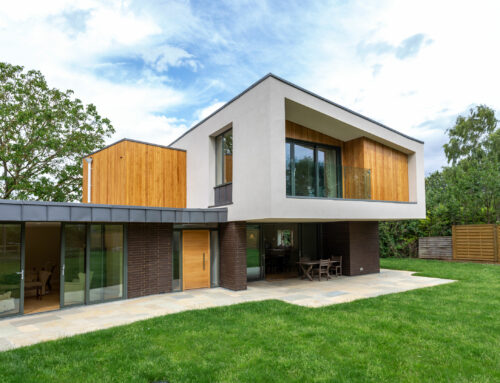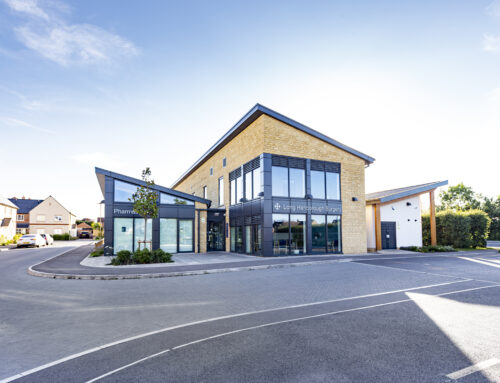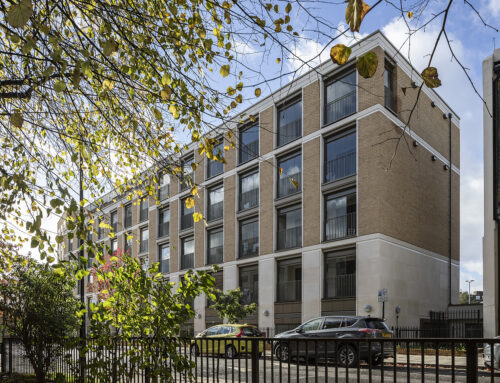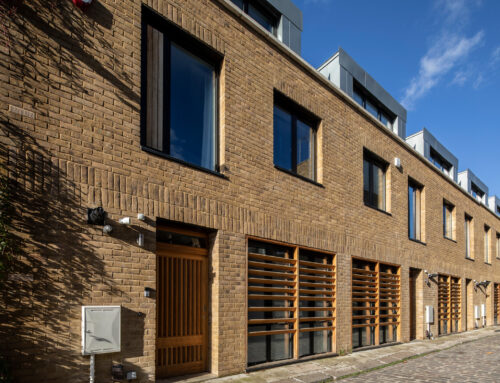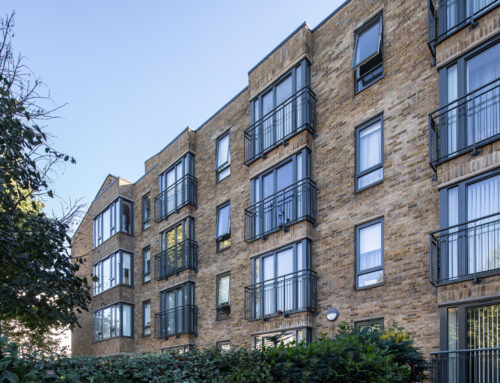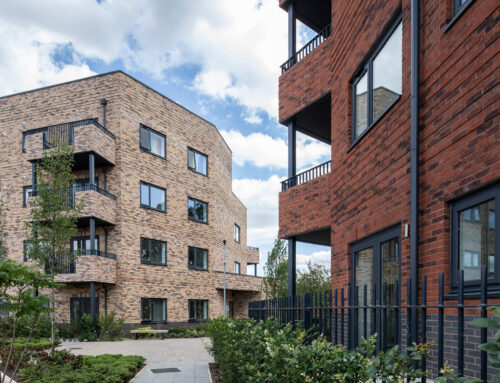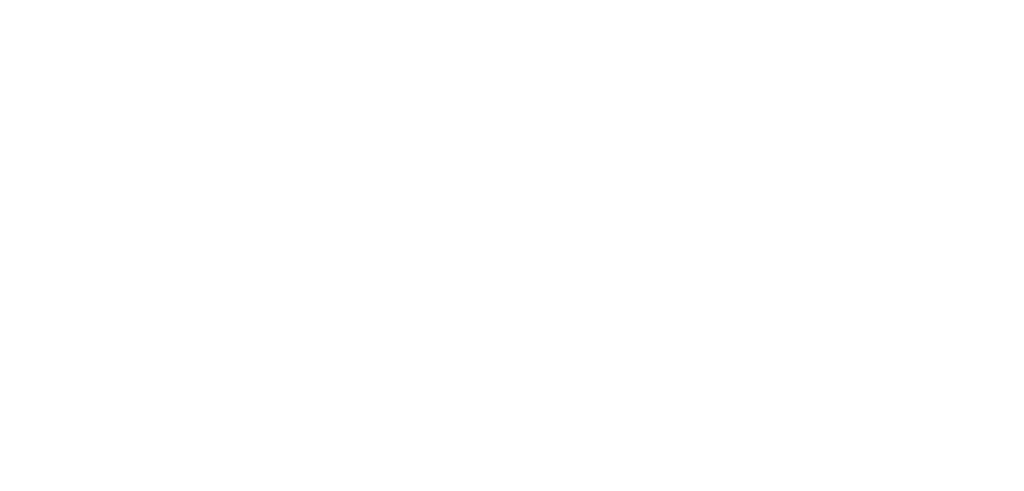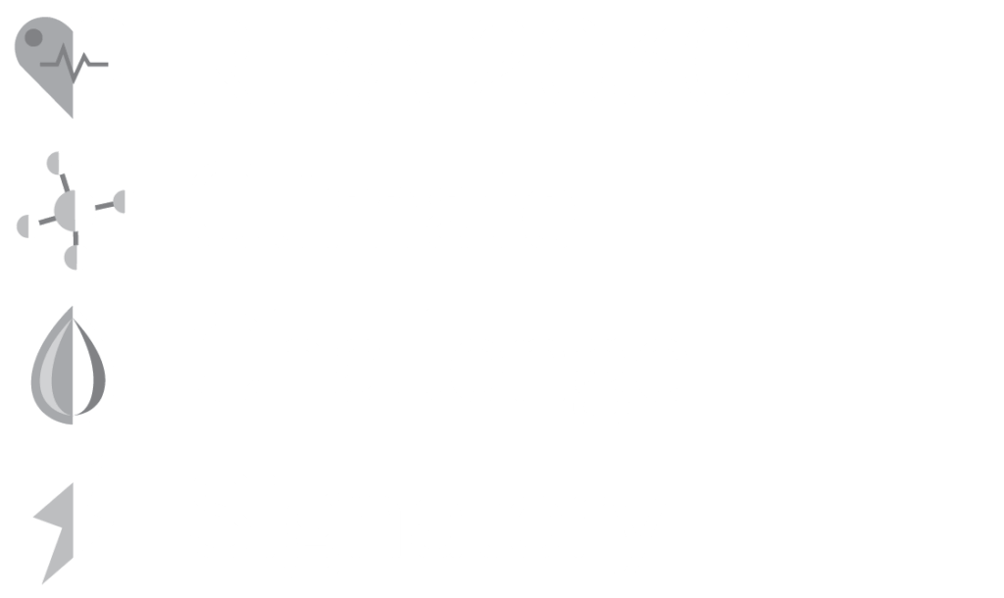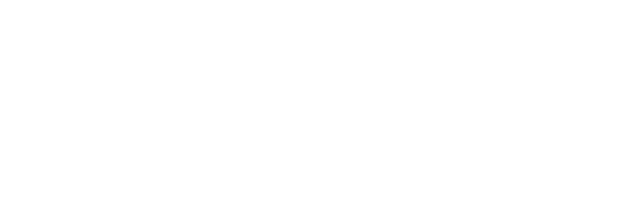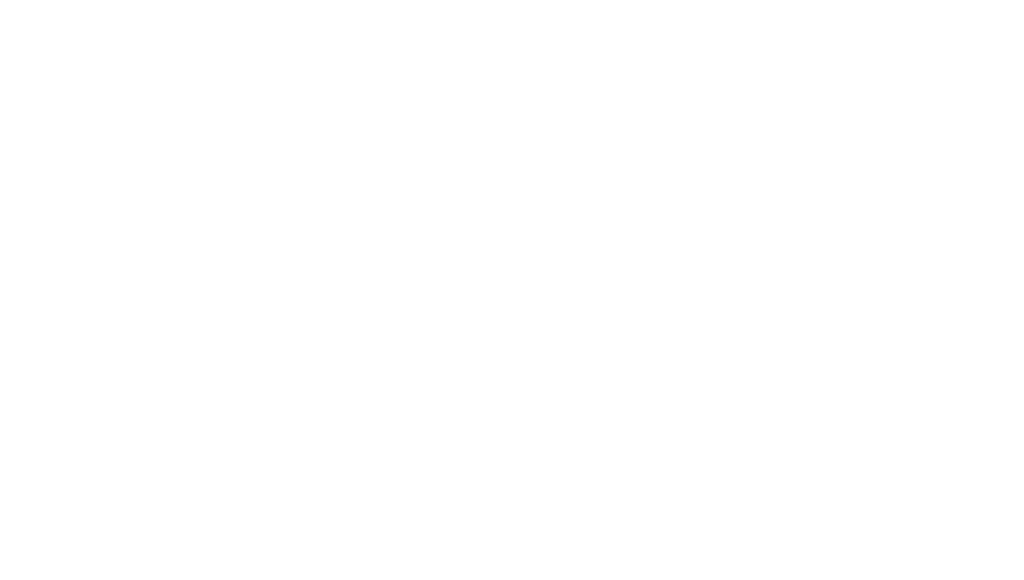Ferry Cottage
Ferry Cottage is a Grade II listed house, situated within the North Hinksey Conservation Area, and has been renovated and extended with the project lead, architecture and planning consultancy by WWA. The contractors were Barr Build and the project has been wonderfully photographed by Lucy Walters. Find out about the history of the cottage and the story of its restoration below.
The original cottage, which dates from the early 17th century, is constructed of coursed stone with ashlar quoins and is formed of two bays. A poor quality, two-storey extension to the cottage had been added in the late 20th century, containing a kitchen and bedrooms above. This extension, with a catslide roof extending down to ground floor level, obscured the whole rear elevation of the original listed cottage.
The late 20th century addition has been removed, and a contemporary extension now takes its place. WWA designed the new structure to be subservient to Ferry Cottage and of simple proportions and detailing. This extension is over two levels, one of which is recessed into the ground. The addition has a respectful relationship to Ferry Cottage achieved by creating a glass link between old and new, which ensures that the property’s rear elevation remains unobstructed and can retain its integrity as a listed building.
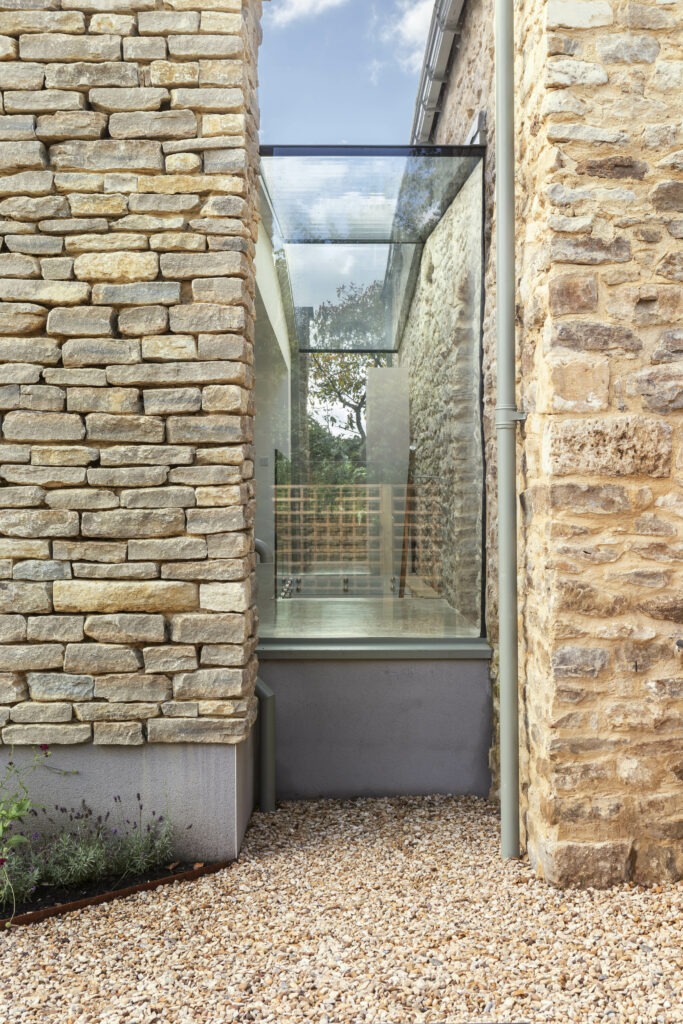
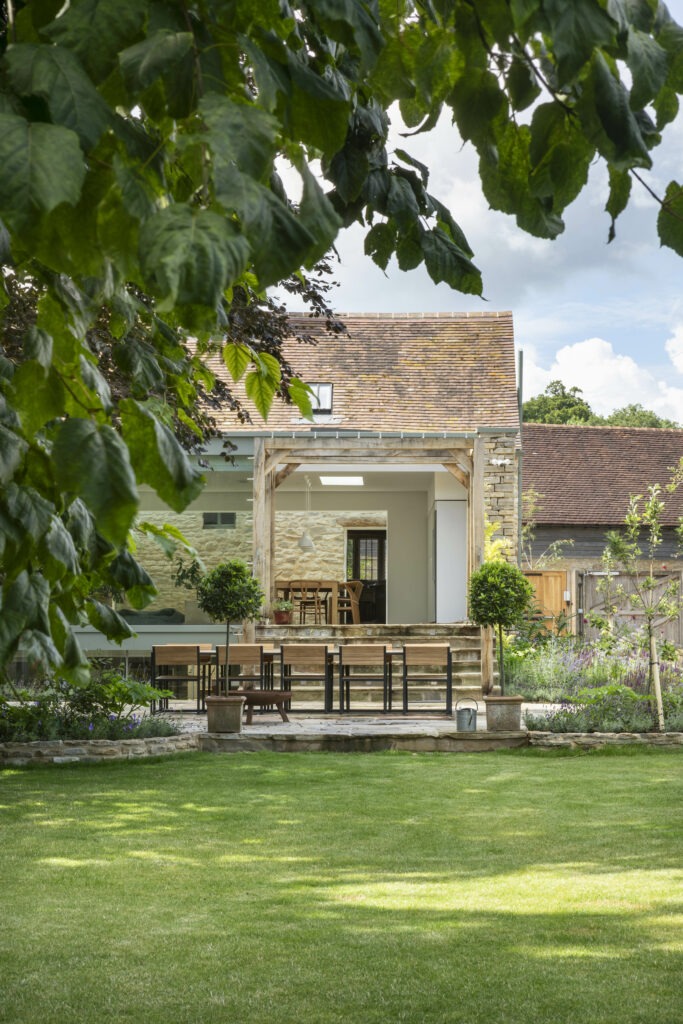
The extension features a large open-plan kitchen and dining space at ground-floor level. This space is well-lit with three large roof lights and full-height glazing that spans the full width of the rear elevation, overlooking the garden. The extension is flanked on either side by full-height stone walls, using the same coursed stone as the cottage, but this time with recessed joints, to visually differentiate between old and new.
In the glazed link between the extension and cottage, a new timber staircase leads down to the basement level, which contains two bedrooms, each with their own ensuite, as well as a guest bathroom and utility spaces. The bedrooms and rear utility open out onto a rear sunken lightwell, containing tiered planting beds leading up to the garden.
The rooms within the cottage have also been carefully restored and retain many of the original period features. The lower level features two reception rooms with original stone fireplaces, an exposed timber floor structure overhead, and original panelled internal doors. Original joinery details, such as window seats to the front-facing elevation, have carefully been repaired and restored. The original timber-curved staircase leads up to the master bedroom and bathroom. Here the original roof structure is expressed overhead, and the original floorboards have been brought back to life.
