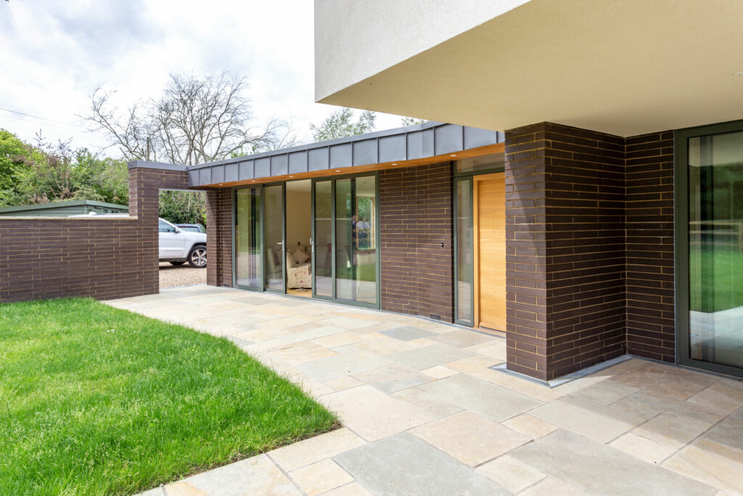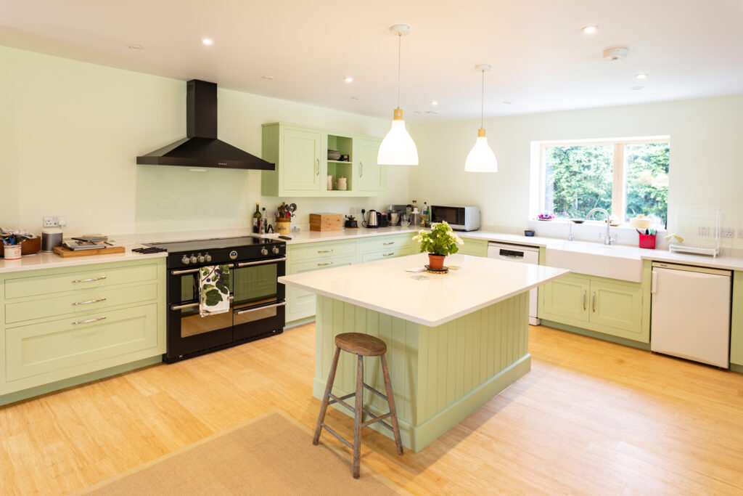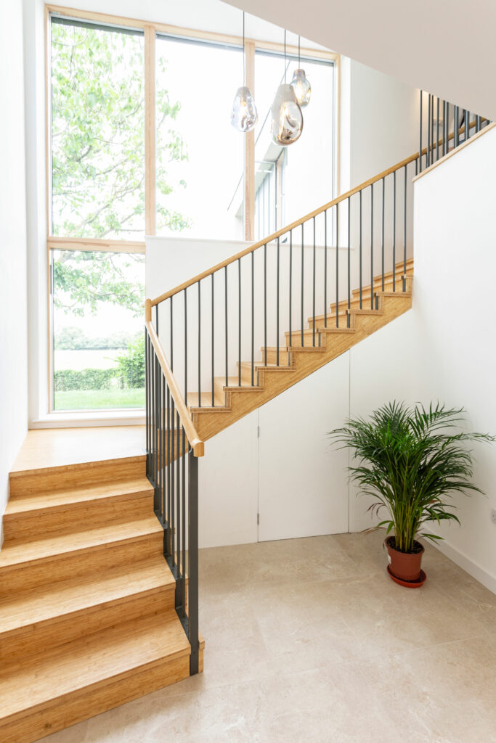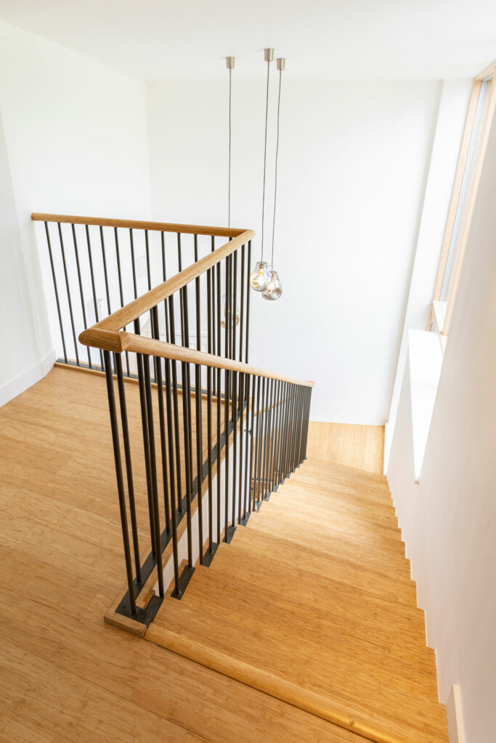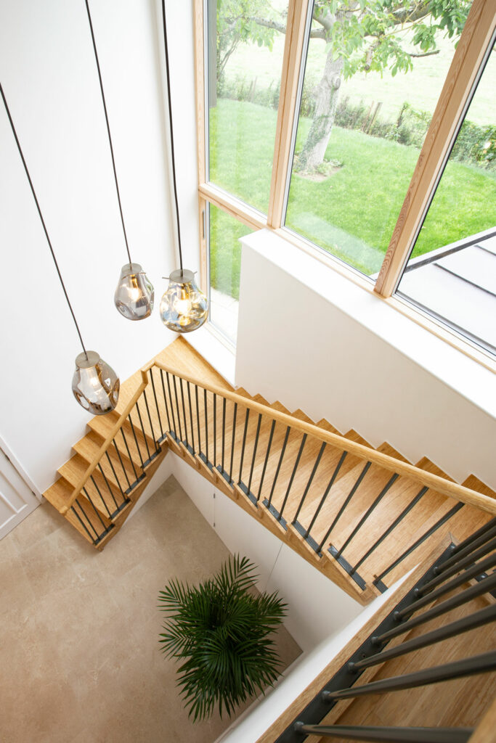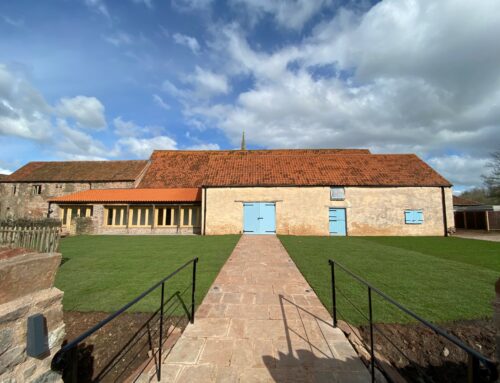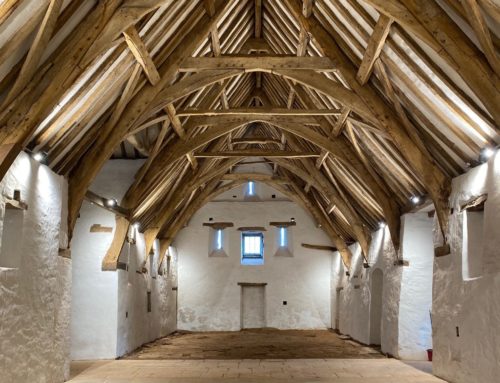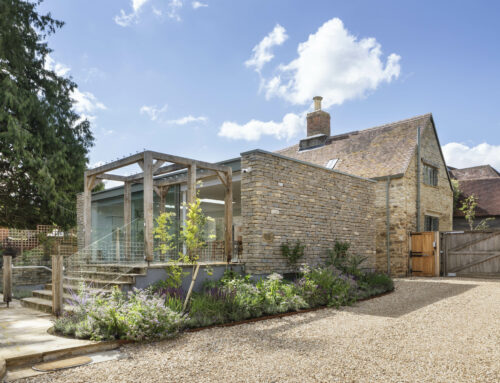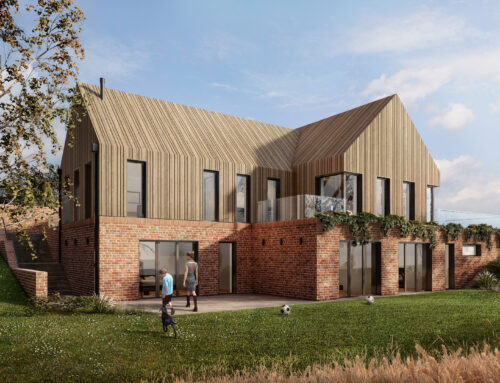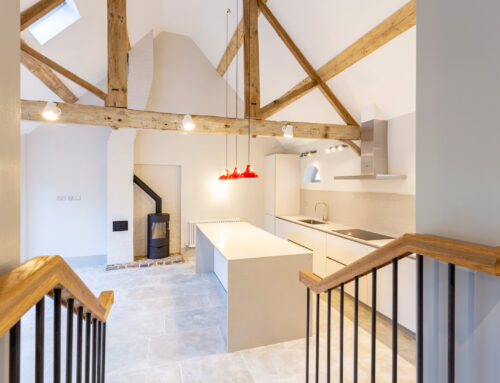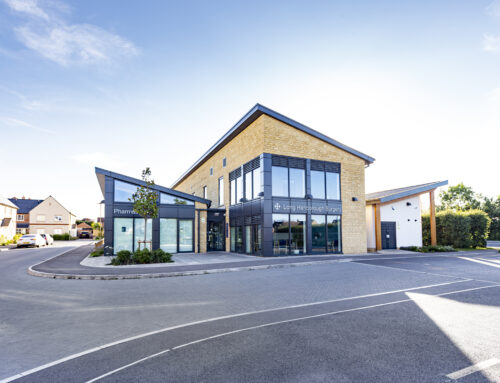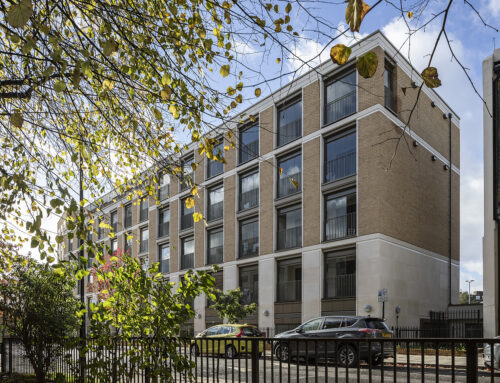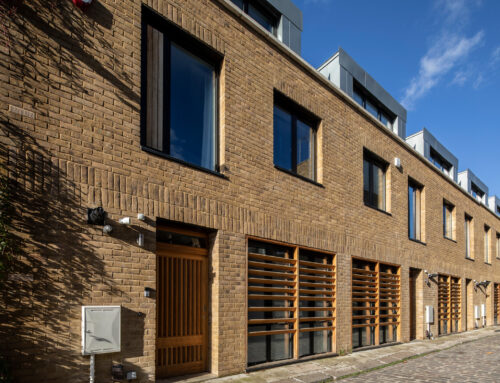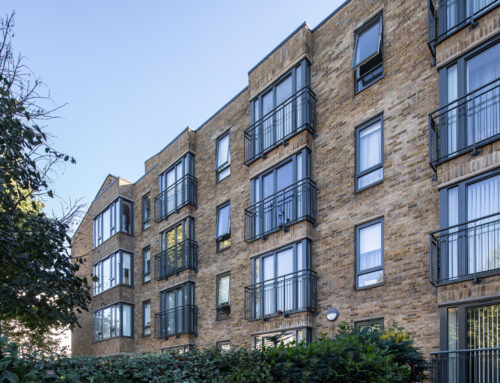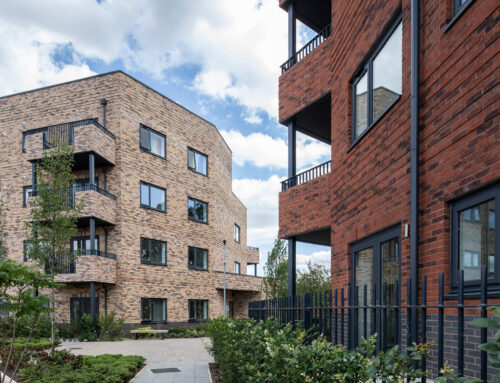Pennie Lane Dwelling
Designed by WWA Studios, this one of a kind private residential dwelling is located in a quiet rural location. The architectural concept behind the home is to maximise the connection to landscape through the linking of key views to interior functions.
The feature staircase is a centrepiece of the design, wending up through a brightly illuminated atrium, the lovingly crafted timber and steel contemporary stair takes a wonderful sculptural form.
The building volumes are split up in terms of massing, with a palette of brick, timber and zinc giving a distinct character to each volume. The bricks themselves are a long and slender proportion which seeks to compliment the building’s stretched out ground floor which extends to form a garden wall.
