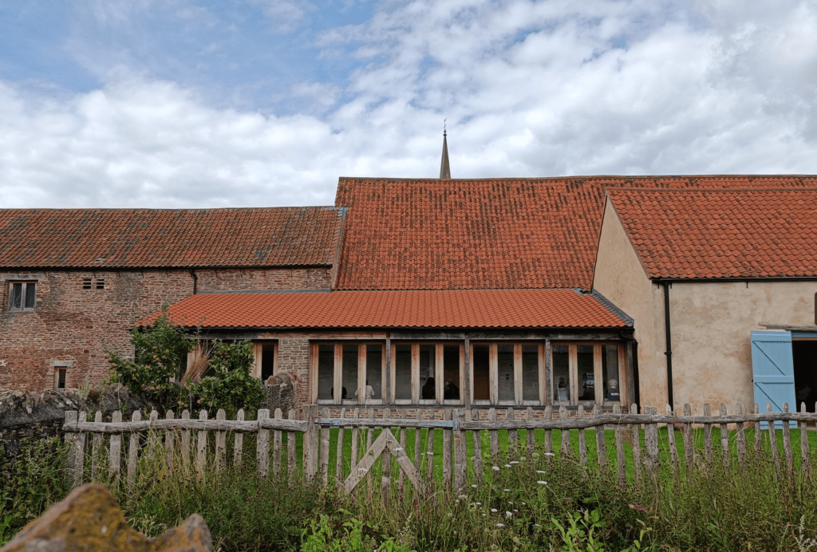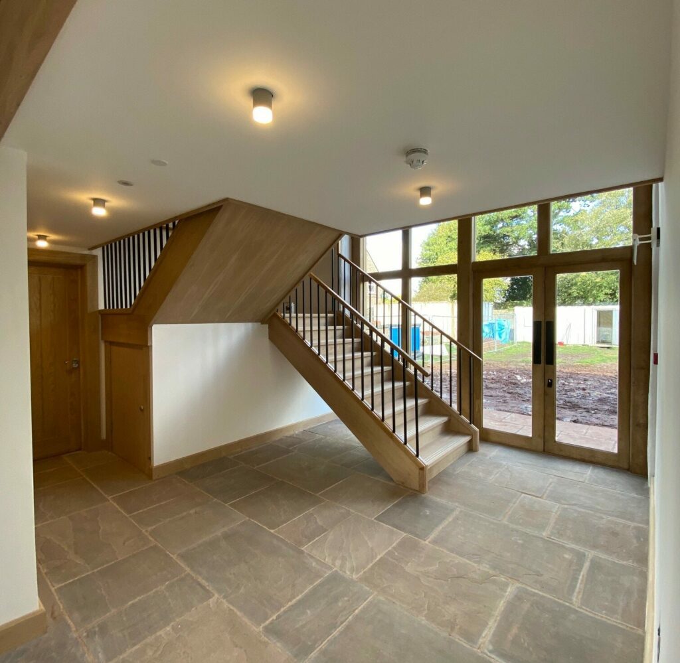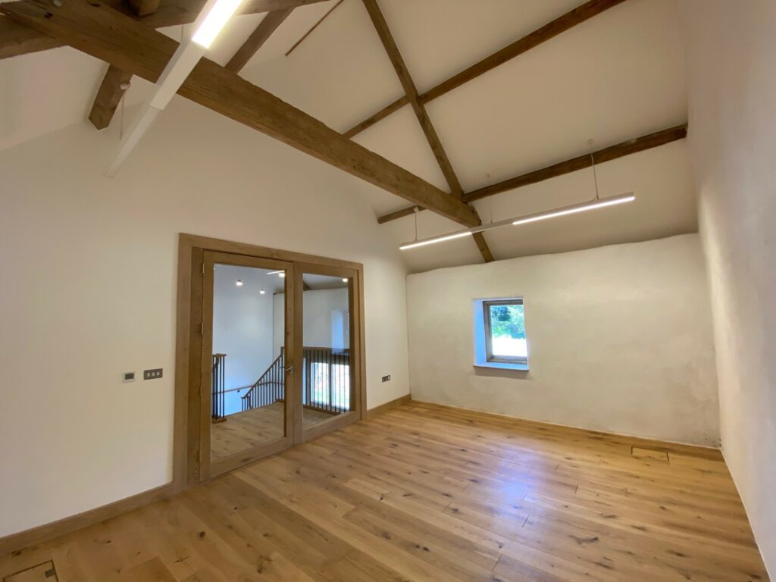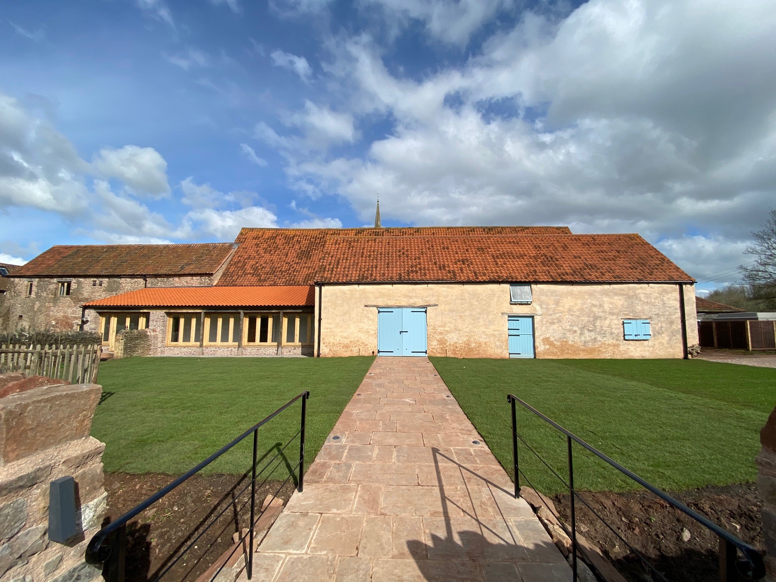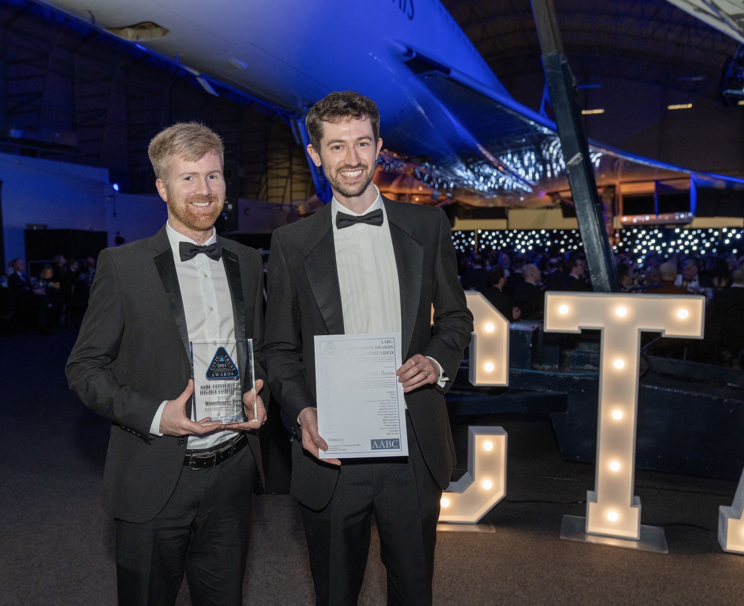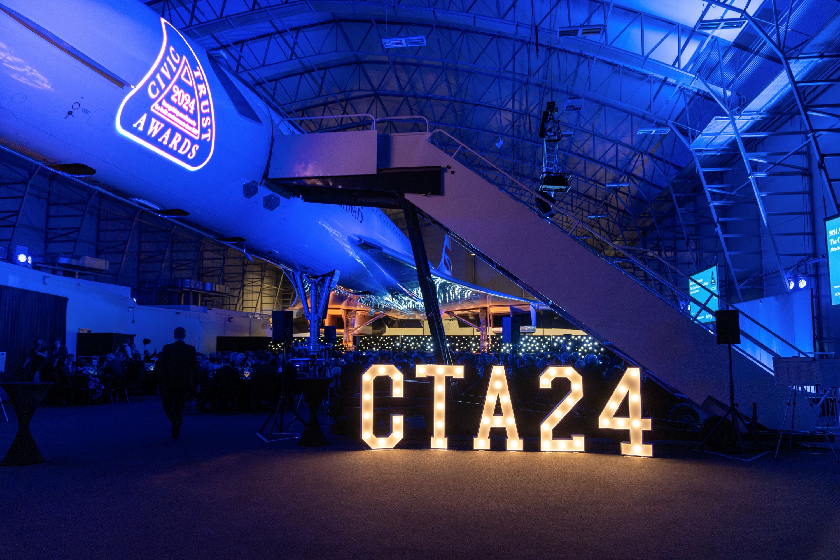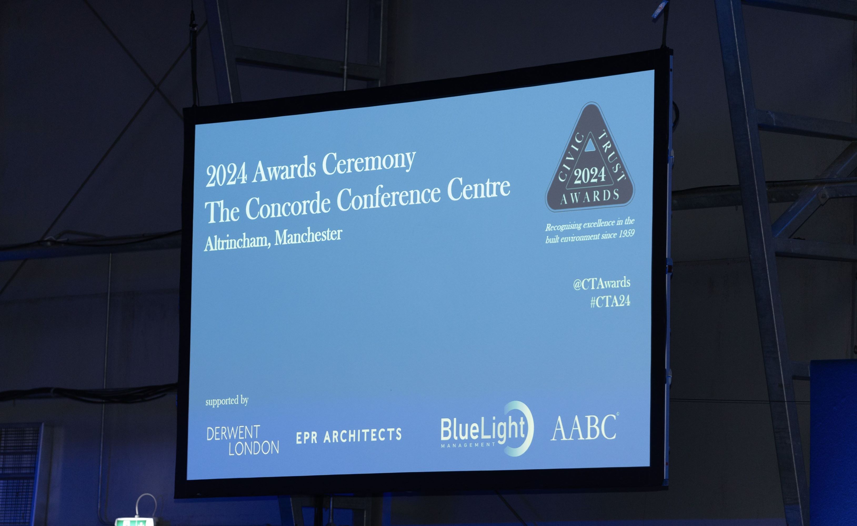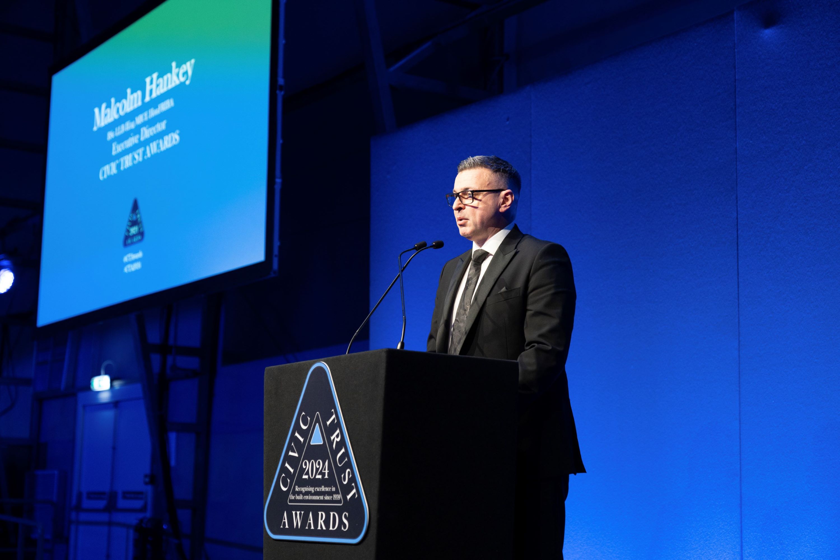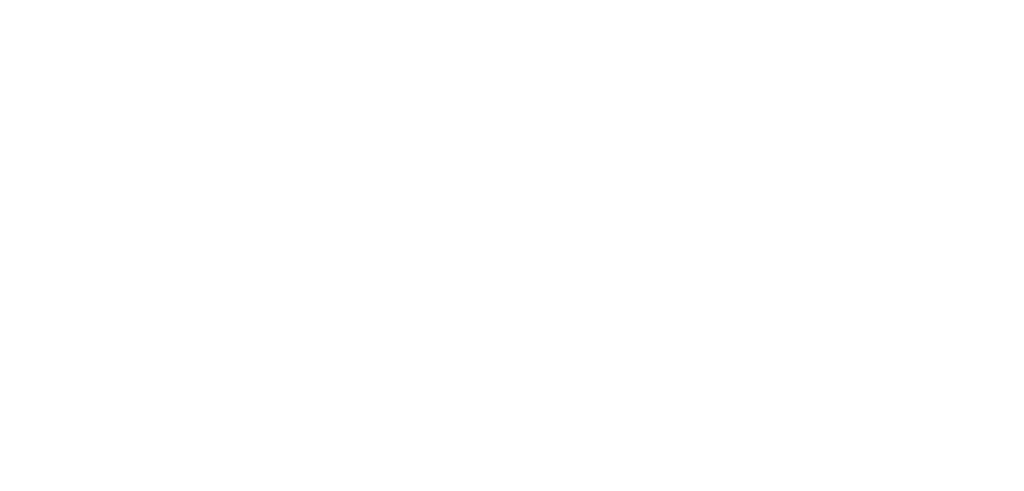Winterbourne Barns receives a Civic Trust Award
Mark Slater and Matt Hinkins, were delighted to attend the Civic Trust Awards Ceremony at the iconic Concorde Conference Centre, Altrincham with WWA’s Winterbourne Barns being a Regional Finalist. The organisers hosted a fantastic event, with dinner held under the wings of a decommissioned Concorde. We were able to have a brief tour of the iconic aircraft ahead of the awards ceremony, and it was an honour to be a finalist among such prestigious buildings. The evening was a great celebration of high-quality architecture and collaboration, and we were glad to be part of the esteemed company.
Significance of Winterbourne Barns
Nestled between the River Frome and Bradley Brook, Winterbourne Barn stands as a testament to the area’s agricultural heritage and reflects the historic pattern of scattered hamlets that characterised Winterbourne’s development. Dating back to the 14th century, the barn is a rare example of a secular barn built using the green timber construction method. The walls of the barn are built of rough-coursed Pennant Sandstone rubble and showcase the craftsmanship of the builders of that era.
Winterbourne Court Farm Barn is a Listed Grade II building and is therefore of national importance because it boasts a magnificent interior. It is unique in being one of the few buildings of the medieval agrarian economy still surviving in England. Originally, the barn at Winterbourne was thought to have 11 bays, but over time, the barn has been reduced to 7 bays. The remaining roof trusses are supported by strongly elbowed cruck blades, demonstrating the building’s historical and architectural significance. It is an outstanding example of a raised-cruck construction, and even in its reduced size is one of the largest Gloucestershire cruck buildings of its kind.
Objectives
One of the main objectives was the restoration and refurbishment of the barn and the associated outbuildings. WWA led the transformation of the site and buildings into a heritage centre for the local community, together with the Winterbourne Medieval Barn Trust and Gloucestershire Council. The project was funded by the National Lottery Heritage Fund and community fundraising.
Unique Challenges
There was a great degree of former unlawful development on-site. Modern low-quality interventions compromised the integrity and legibility of the historic structure. Through disuse, a lot of the fabric had fallen into disrepair. Further considerations were the sustainability of simply removing or demolishing material, which led to several technical challenges concerning conservation. Careful consideration and close collaboration with conservation officers throughout the project ensured authenticity.
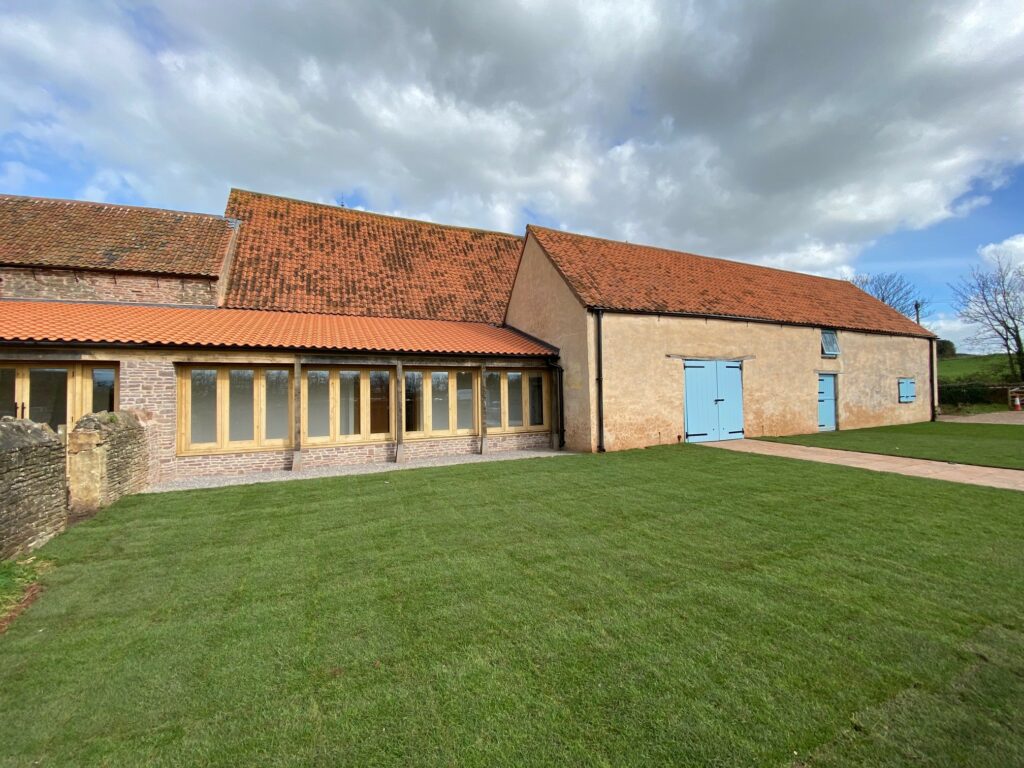
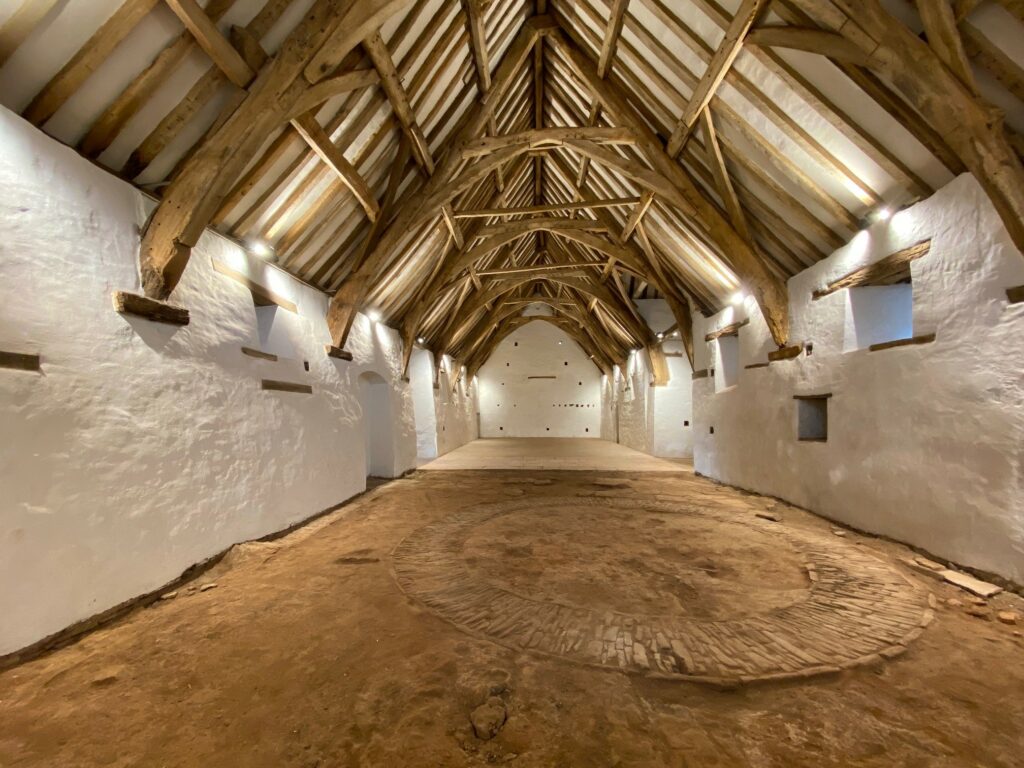
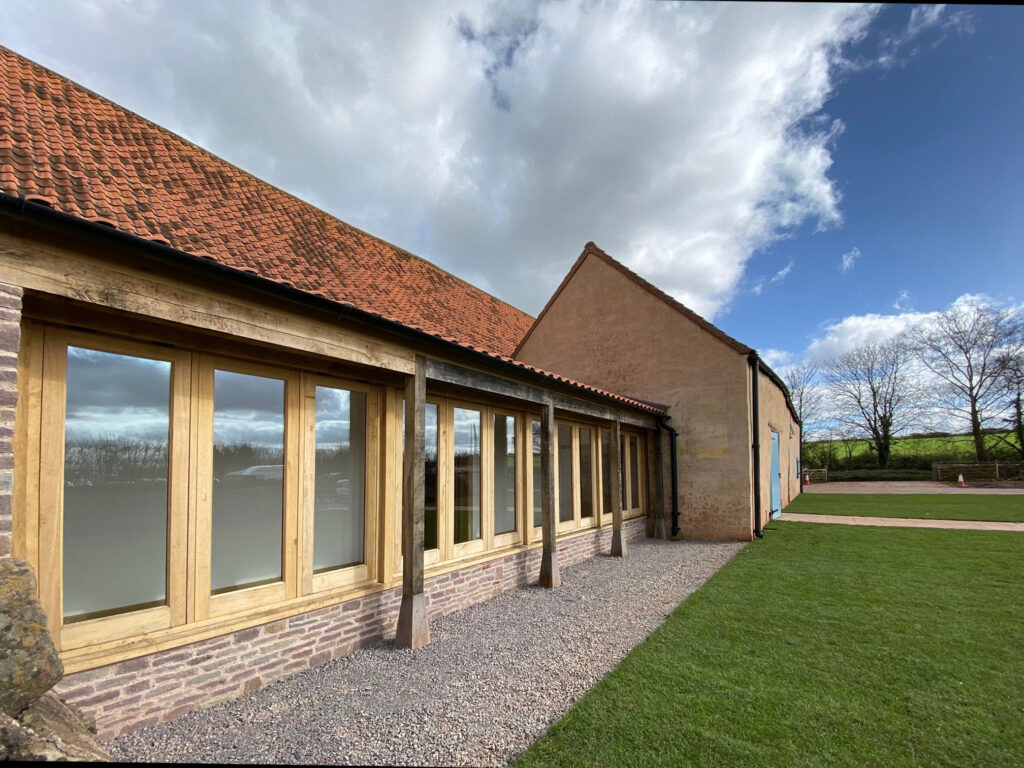
Design Approach
Working together with Winterbourne Medieval Barn Trust from the inception of the project helped to focus on viability and community use. Key to the design approach was unlocking the potential of the site with minimal intervention to ensure that the project was financially deliverable, sustainable in not over-using resources, and respectful in terms of heritage to add to, and not override the story of the site’s long development. In auditing the building’s condition, and digging deep into the archives for heritage information, a very early photo of the building was discovered. This photo gave a clue about a former configuration of the south lean–to in particular the incorporation of the catslide roof into the design. Bringing the lean-to back into habitation unlocked the circulation patterns within the cluster of remaining rooms to give a great degree of accessibility and functionality to the use of the spaces.
Conservation
The conservation philosophy of the project focused on matching existing materials where possible and the legibility of specific rooms and phases by removing some of the low-quality modern materials and additions. The key techniques employed the use of breathable renders and flooring types, specification of local regenerative materials such as air-dried English oak, as well as traditional trades to maintain attention to detail.
Sustainability
The scheme aimed to ensure the site’s sustainability for future generations. The barns were designed to accommodate a variety of activities and people, with considerations given to transport and parking strategies for larger events. The barns were designed with adaptable spaces for various functions, such as artisan workshops and seminar rooms. Architectural and heritage interventions were considered sustainable, minimizing intervention to conserve existing materials. Natural materials, such as lime render and limecrete, were used to ensure the historic structure’s breathability. Bat mitigation was also a priority, and insulation was carefully designed to form a thermal envelope. Heating was achieved using air-source heat pumps, discreetly screened to maintain the curtilage of listed structures. Four commercial units were occupied by local artisans, enhancing the sustainability and viability of the local economy.
Result
Accessibility throughout the site has been improved through the formalisation of parking and the creation of dedicated accessible spaces. Other accessibility features include improved landscaping to provide level access to the main complex and Cow Byres, steel handrails added to the path that crosses the ditch providing support and protection, as well as accessible facilities within the main complex and Cow Byres. The design aims to balance legibility and authenticity while making barn navigation accessible. This involved raising some floors, ensuring all activities can be accessed by those visiting only the ground floor via level thresholds.
Winterbourne Medieval Barns now provide a wide range of opportunities to encourage and involve individuals and groups at both a local level and across the Bristol region. The enhanced facilities deliver educational programmes, skills and training workshops, and exhibitions with a focus on local heritage, land-based crafts, food and farming, arts and performance.
Working collaboratively with our clients, the wider public and the community ensures that our projects are sustainably designed and successful. Our interdisciplinary team, comprising architects, urban designers, and town planners, offers specialised advice on heritage, sustainable design, ecology, space audits, public realm design, and masterplanning.
Please contact our team if you have a project that requires our expertise for a free initial consultation at 0123 552 3139.
