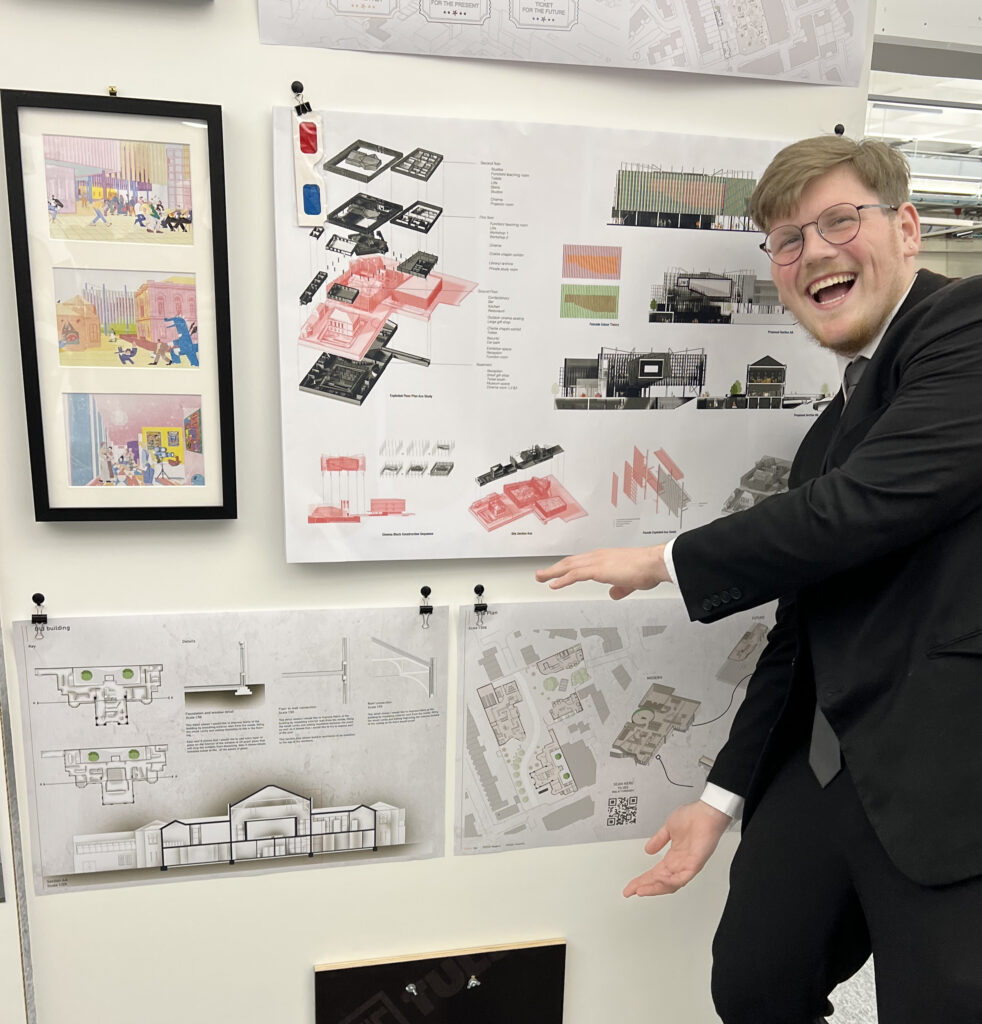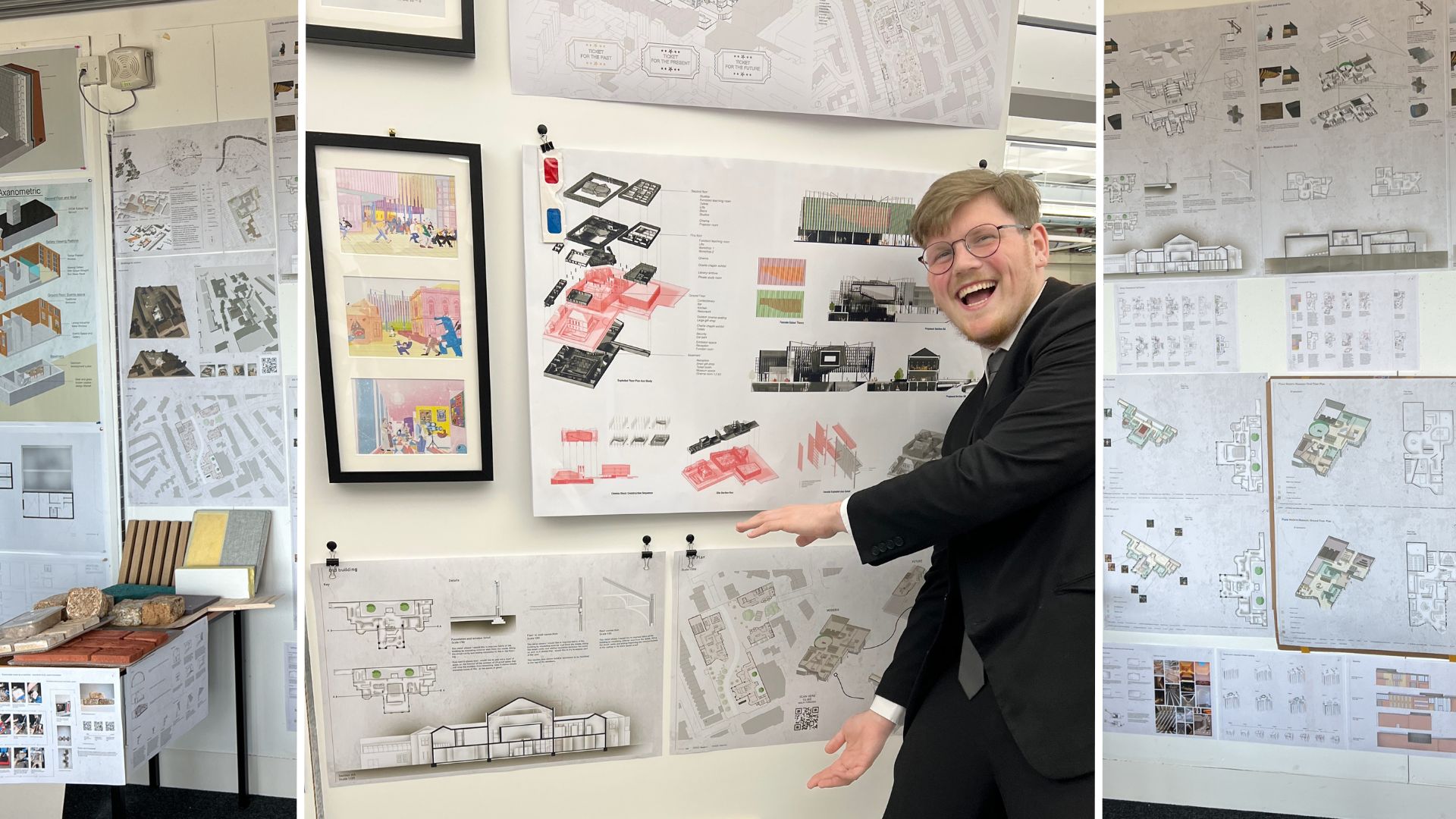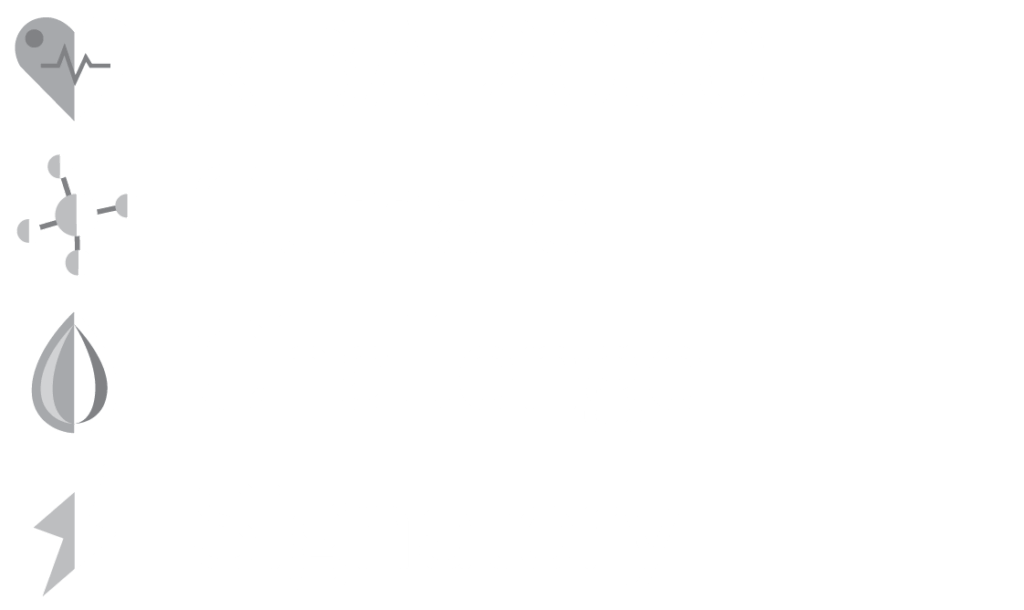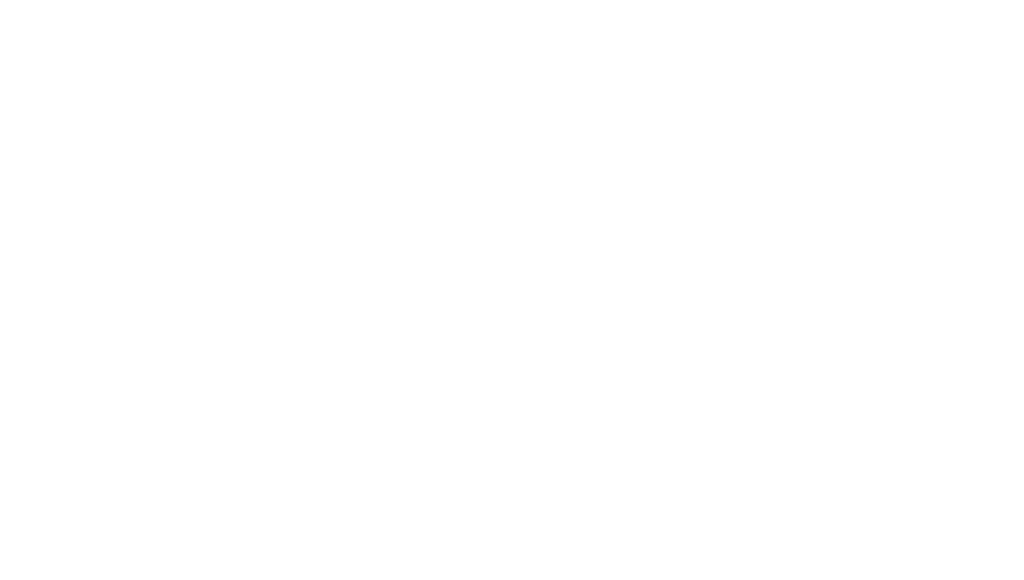The Close of Another Academic Year for Stan
Last week was the start of the architecture exhibition at London South Bank University where they showcased my and my classmates’ work. At the exhibition, I saw a great variety of different projects from people at different stages of academic studies and everybody did a fantastic job with fascinating designs and interesting projects. The presented work was undertaken by the first and final year of BA and all the MA students.
The show marks the beginning of the conclusion of my fourth year of LSBU’s architectural apprentice programme. This year I have put blood, sweat and tears into my academic work trying to improve it. The late nights working and constant thoughts of what could be improved have paid off with my grades exceeding the personal targets I set myself. The feedback from my tutor was very positive – “Your project exhibits a strong architectural sensibility, and your design approach is both interesting and realistic”.
To provide a little explanation of my fourth-year design projects; they were all based around the Cinema Museum which is located in Kensington, London. Currently, on the given site, there are two structures; one is the existing Grade ll Listed Victorian building where the Cinema Museum is located and the other is a nursing home which is due to be replaced in the near future.

The design project is split into three sections with the brief for Design 303 being to create a well-thought-through design based on my Design 301 and 302 project outcomes. The brief for Design 301 was to research a film of our choice, different aspects of the Cinema in general, and the site where the Cinema Museum was located such as site constraints, demographics of the area etc. Then in Design 302, we were to create a program that was to be derived from Design 301 findings. The result of this research was designs for 3 buildings which will accommodate different time stamps of cinematography and architecture. First is the original building an old cinematography museum that exhibits a variety of cinema and movie equipment up until the beginning of digital cinema. Second is a modern-day museum which will showcase the start of the digital era in cinematography; it is set to show what cinematography is like in the present day and how it works and is also to be a community gathering place. And the third, is a futuristic cinematography museum showcasing what we would perceive the future of film would be like through virtual reality and Artificial intelligence.
A major factor in my design process was sustainability. While doing all the research and design for this project I have investigated and experimented with alternative materials, energy and water-saving systems. One of the very exciting experiments was growing my own brick out of mycelium (mushroom structure) as an alternative for construction. The experiment was quite successful, and bricks grew with different qualities depending on the base for growing them. Lab testing of the newspaper mycelium brick proved it could take 70kN load, to put this in perspective an average car will exert a 10-15kN load. The use of mycelium technology for the creation of products is already used by some companies but it is still a relatively new concept in the world of construction with only a handful of companies researching and manufacturing this material. If mycelium technology is developed further it could be a carbon-neutral alternative to commonly known materials such as brick, solid insulation (Kingspan) and Fibreglass insulation.
Though this was a tough year it was filled with pleasant moments of the whole studio working, laughing, and brainstorming as one. I would like to thank everyone for helping and supporting me this year as without you I wouldn’t be able to do it.
Written by Stanislav Brezden




