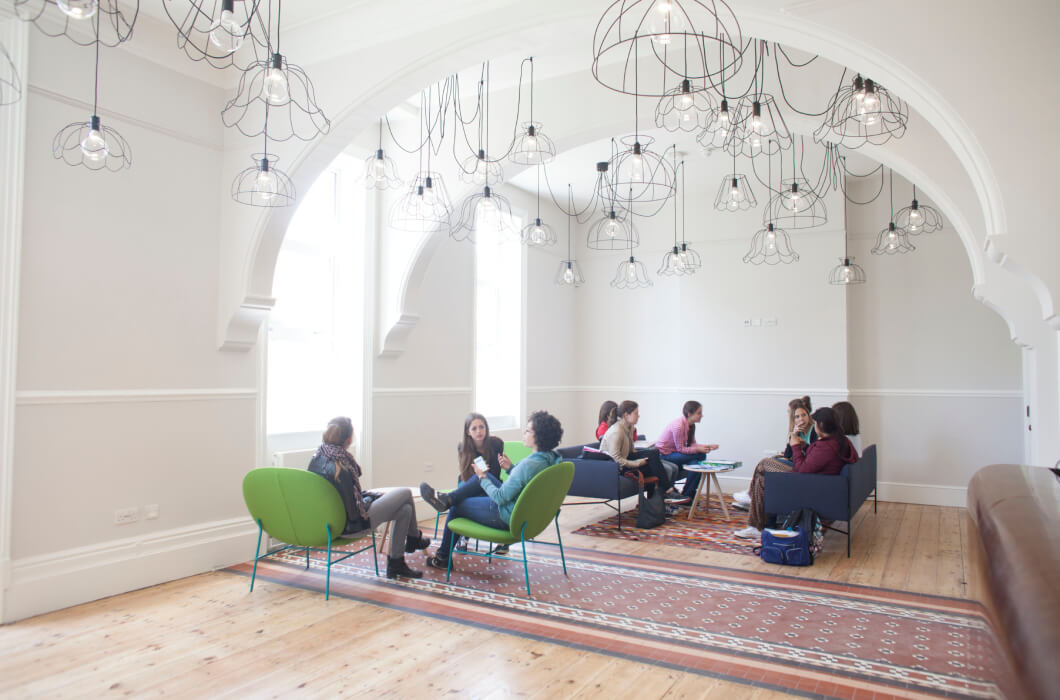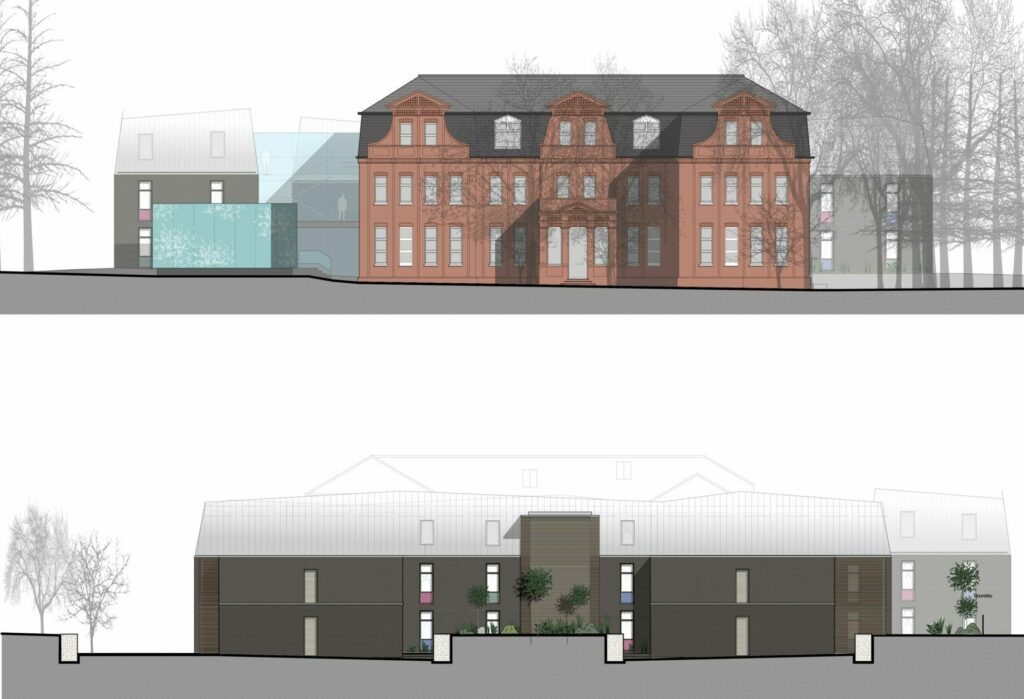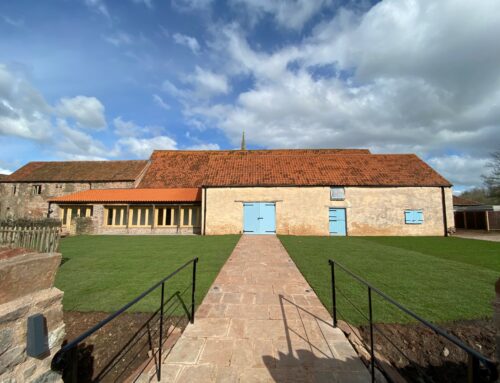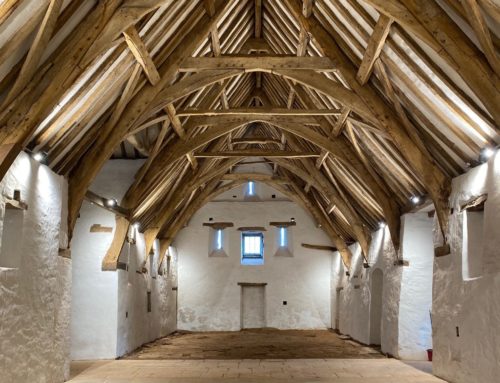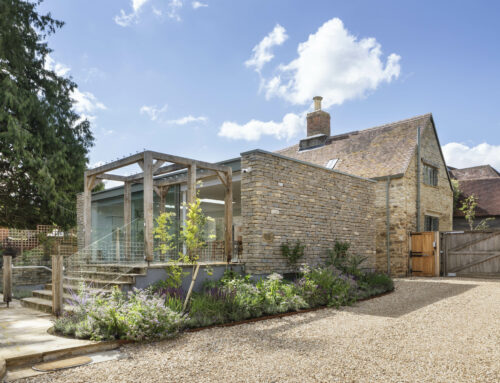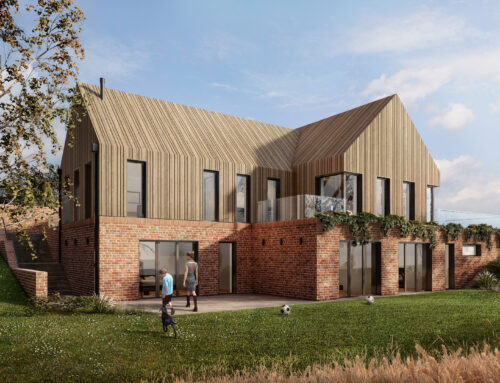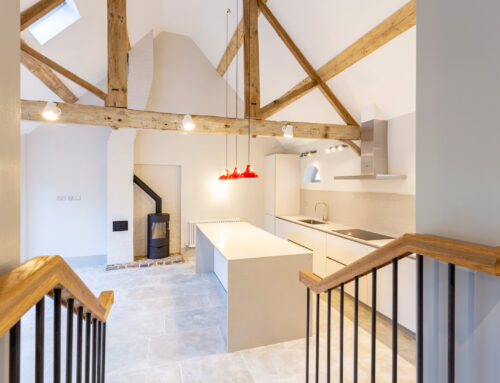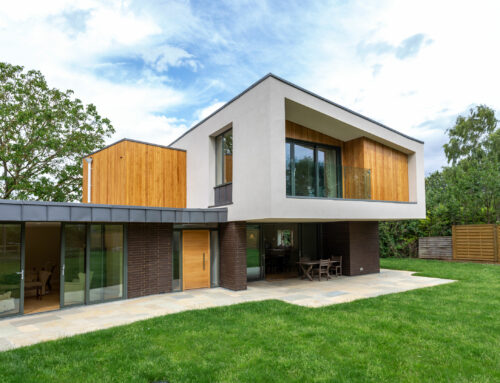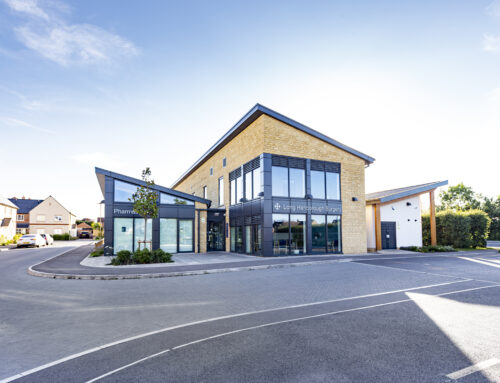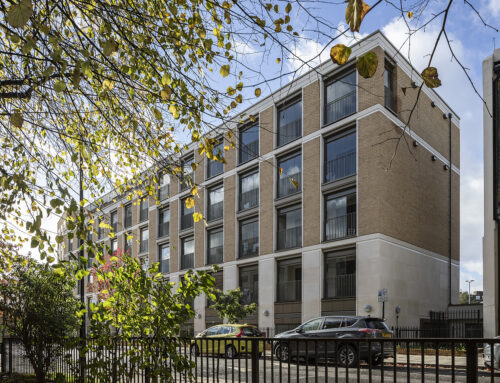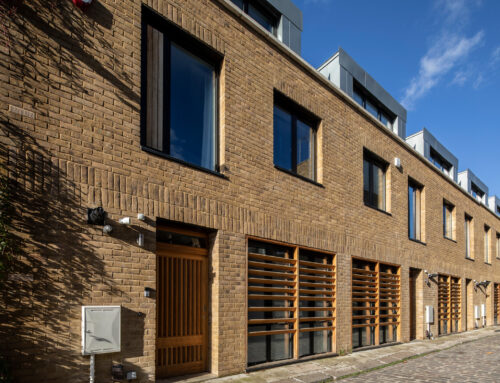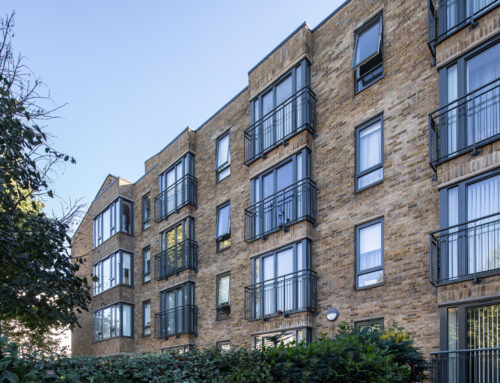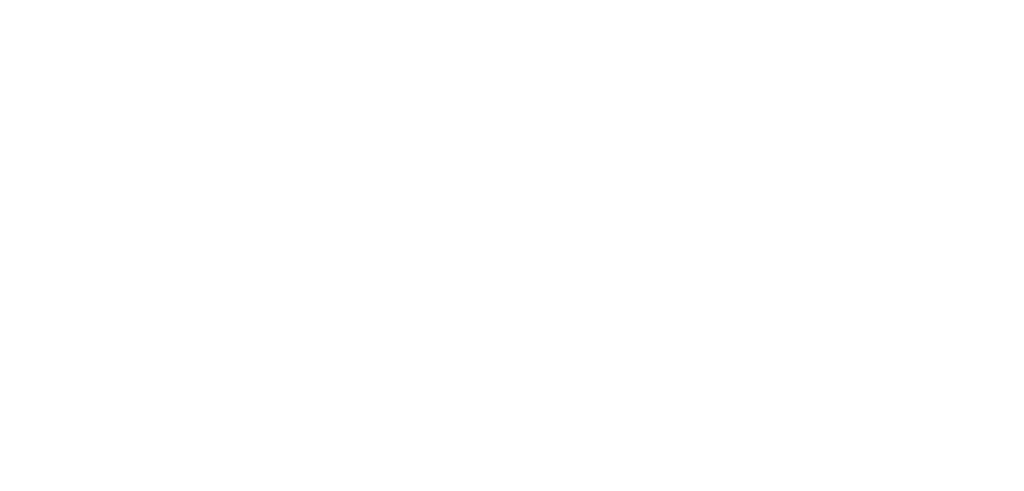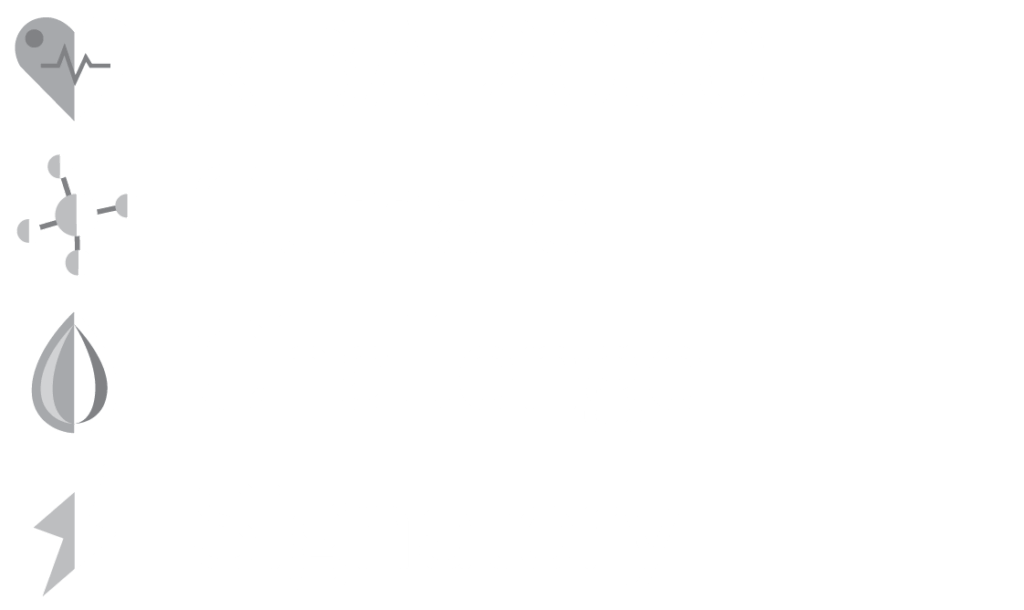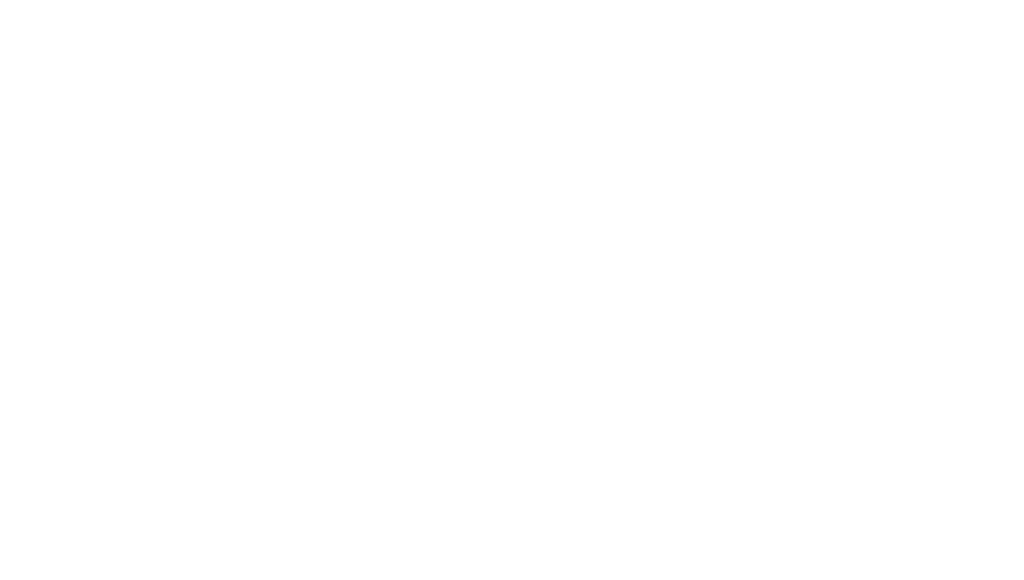Roborough House
Originally a Victorian preparatory school, later converted into a hospital during the Second World War, this idiosyncratic building has been completely refurbished and modernised as part of a £6.5M phased masterplan to create a new International Study Centre.
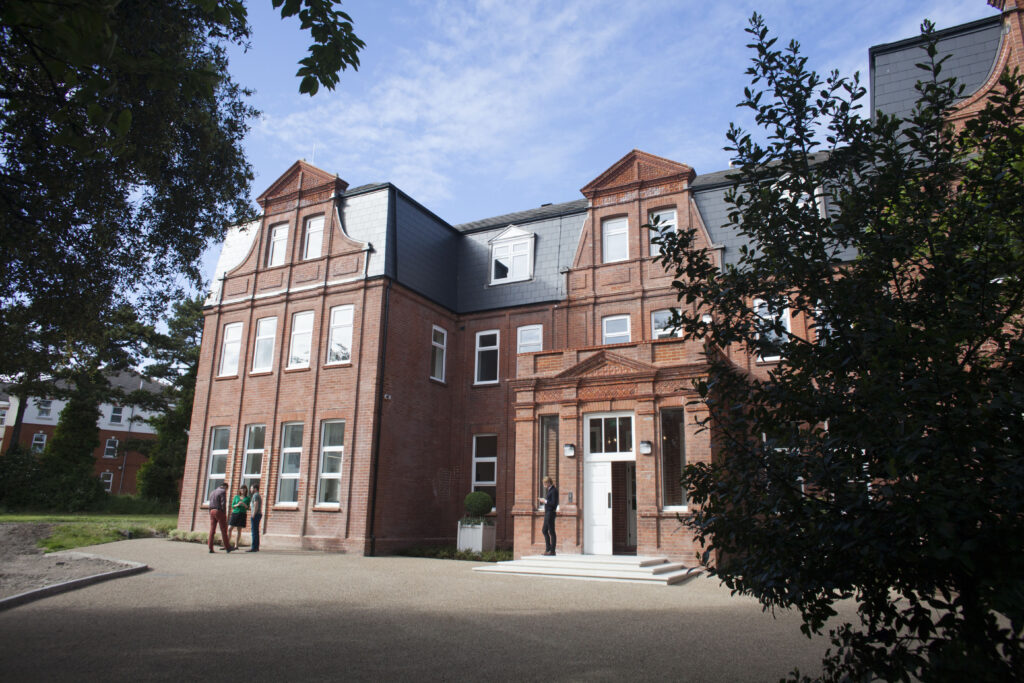
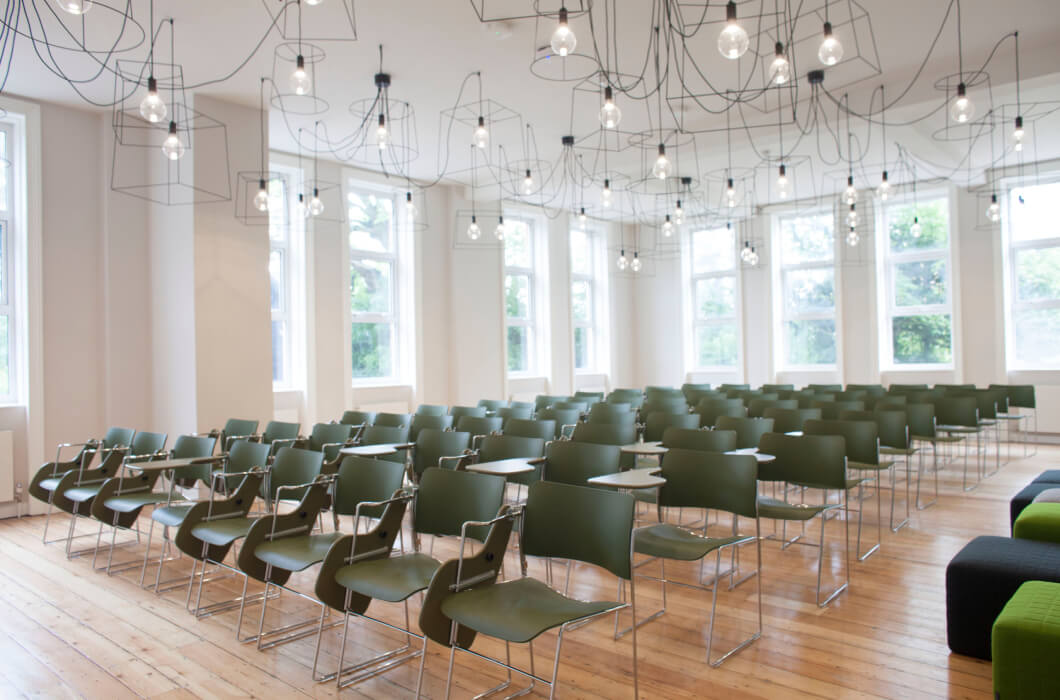
The first phase provides 22 teaching rooms alongside catering and recreational facilities in an elegantly restored historic environment. The focal point is the grand reception area with traditional panelling and decorative plaster ceilings, given a contemporary makeover with modern lighting and furnishings.
Phase 2 creates 92 study bedrooms in newly designed buildings that link back to the main house whilst Phase 3 completes the masterplan with a lecture theatre and a glazed dining and communal student area.
The completed masterplan will combine contemporary design with the existing traditional Victorian building in a contrast of styles designed specifically to enhance the history of the site’s development.
