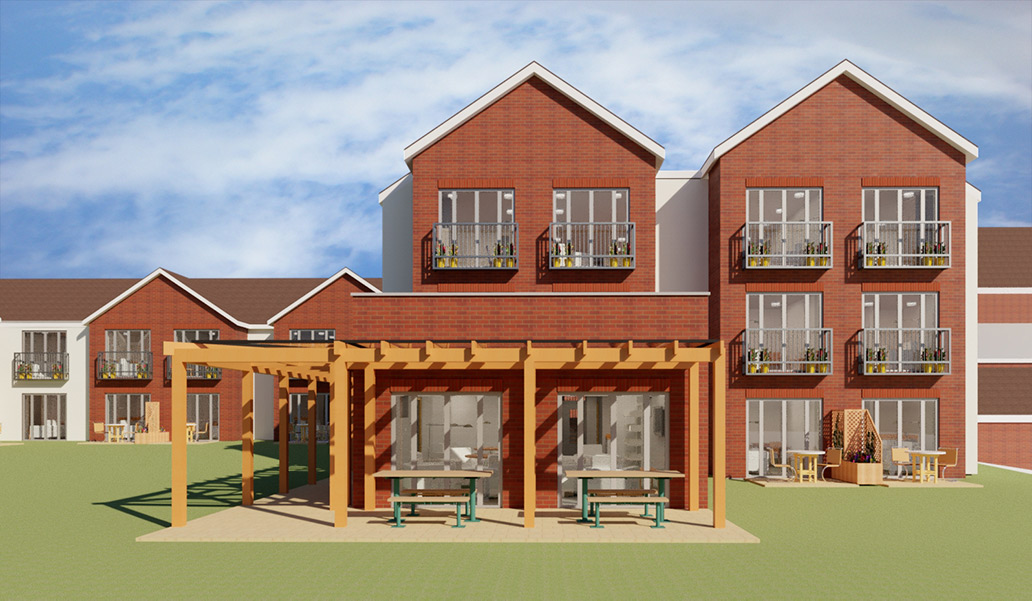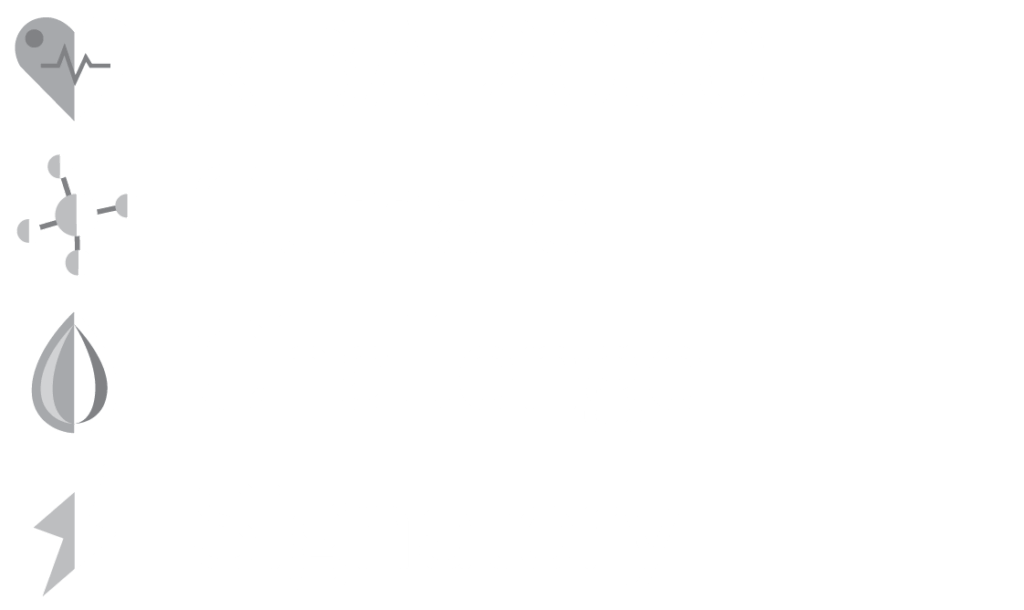GLEBE COURT FOR CHRISTIAN ACTION GRANTED PLANNING
We are delighted that our design for alterations and extensions for Glebe Court, Enfield has been granted Planning Permission.
Glebe Court, in its current form, is an affordable housing development of 28 very small bedsits in two blocks providing retirement/ sheltered housing for the over 55’s, with poor facilities and no level access. Our design has increased the size of the units so that each offers an accessible bathroom with level access shower, additional storage, new kitchen, a larger lounge/dining area and sliding partition doors for screening-off the bedroom area. Level access and wider entrances are provided throughout.
The ground floor extension to the smaller block provides improved communal facilities which include a new lounge with kitchenette office and laundry. A lift and level access galleried walkways have been integrated into the scheme and provide covered entrances to all apartments.
The site sits beside a Grade II listed church and we had to demonstrate that no harm would be caused to the identity and setting of the church within the streetscape. The approved design follows extensive consultation with the neighbouring church and the scheme residents.




