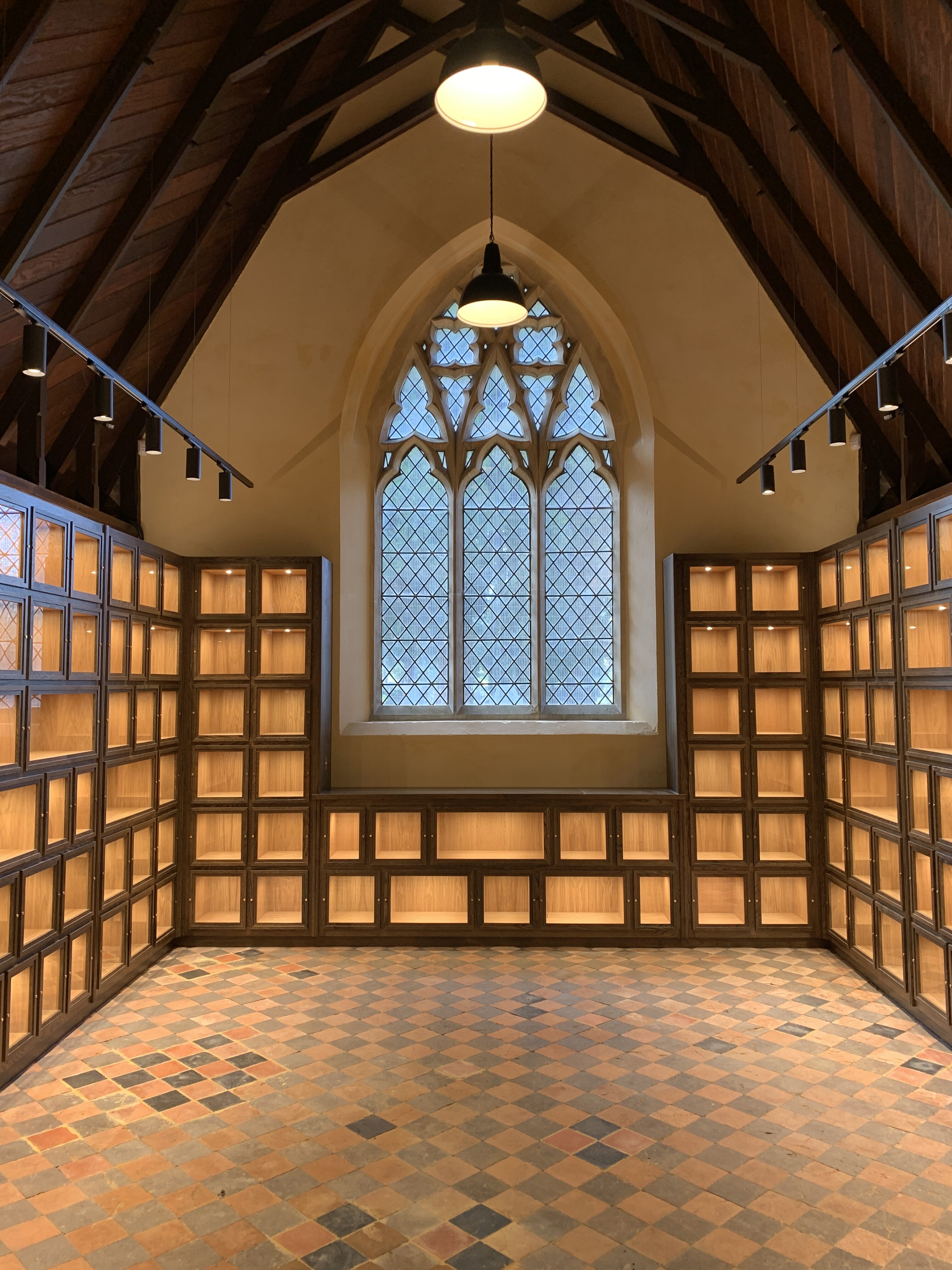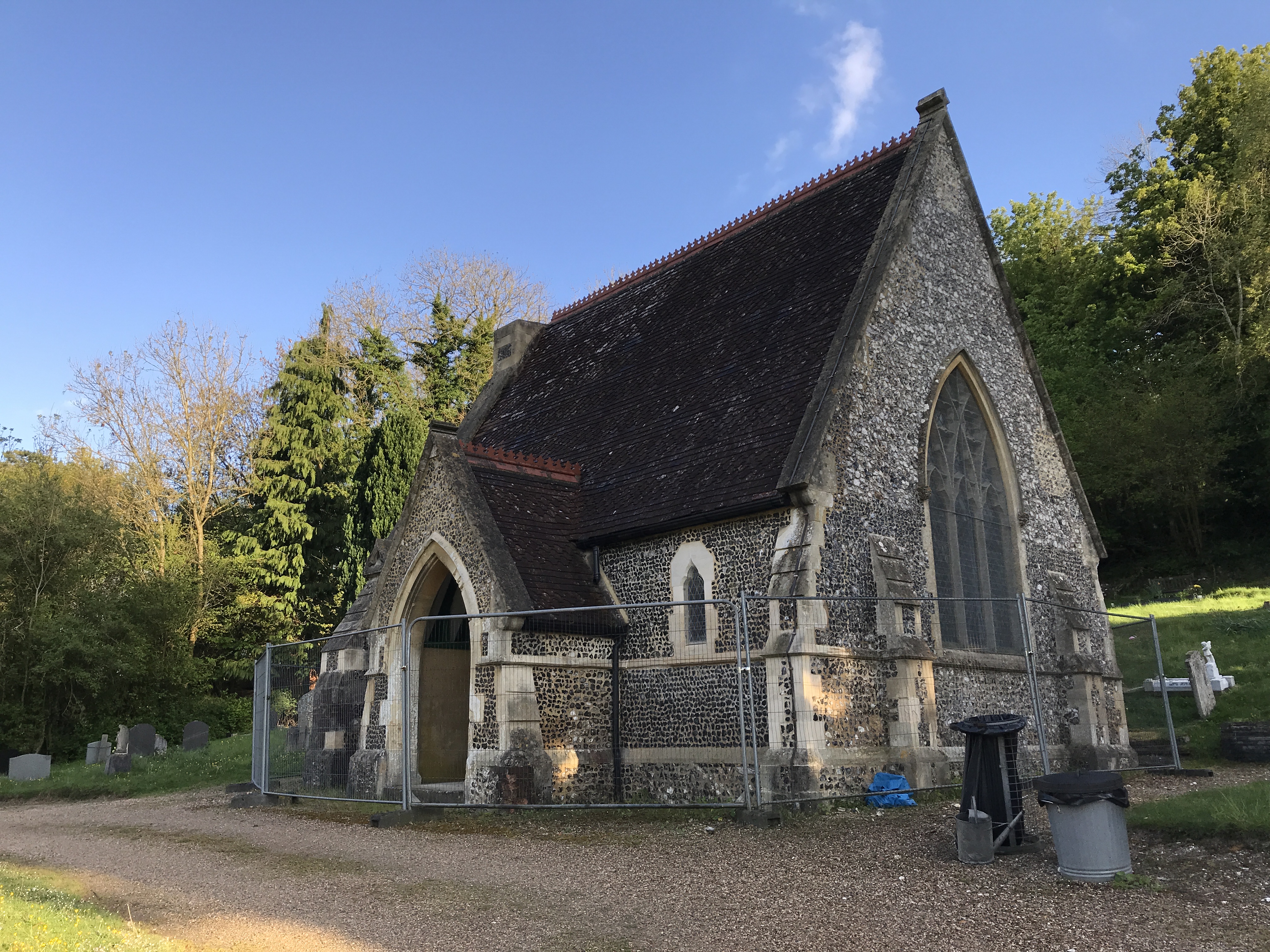Fairmile Cemetery Case Study
The 1868 Grade II listed, Non-Conformist Chapel at Fairmile Cemetery was a small redundant building in poor condition. At the time this was an unusual commission for our MD Philip Waddy, as the client had no idea what could be made of the building. Initially instructed by the Henley Town Council to investigate possible alternative uses, it was recommended that the chapel could be converted into a Columbarium as a cost-effective way to secure a new use via public subscription – i.e. the renting of niches in which to store funeral urns.
Design
The first part of the design was to prepare a specification for the repair of the fabric of the building. Rainwater entered the building’s structure over many years due to neglect. Dampness was rife therefore making it essential to rectify these defects. Before initial joinery was fitted time was given to allow the building to dry out completely.
Specific Technical Issue – The Existing Render
Most of the internal render of the chapel was in a dense sand/cement render. Being impervious, it was retaining moisture from damaged roofs and rainwater goods and in some areas had already separated from the brick backing. Large sections of render had fallen away at both low and high levels.

East gable render

Lower render removed
To allow the walls to “breathe,” it was specified that all dense renders be removed and that the inside be re-rendered with a natural lime render. The client was recommended to install some background heating at a low level to prevent the joinery from moving about too much when the seasons changed. The chapel is heated using four tubular electric heaters that are hidden by custom casings and placed in each of the chapel’s four corners.
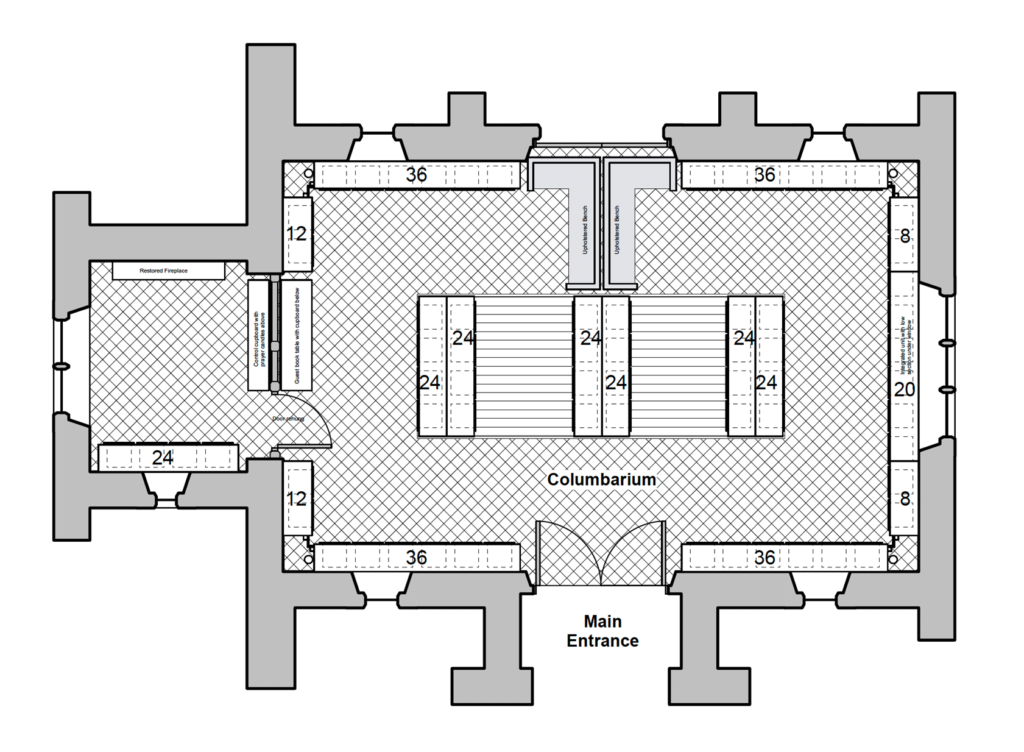
Ground Floor Plan
Implementation
After the exterior repairs were finished and the interior render was removed, the structure was allowed to naturally dry for a while before lime render was applied indoors. According to the ideas and layouts decided upon with the client, the specialised joinery was put into production during this time.
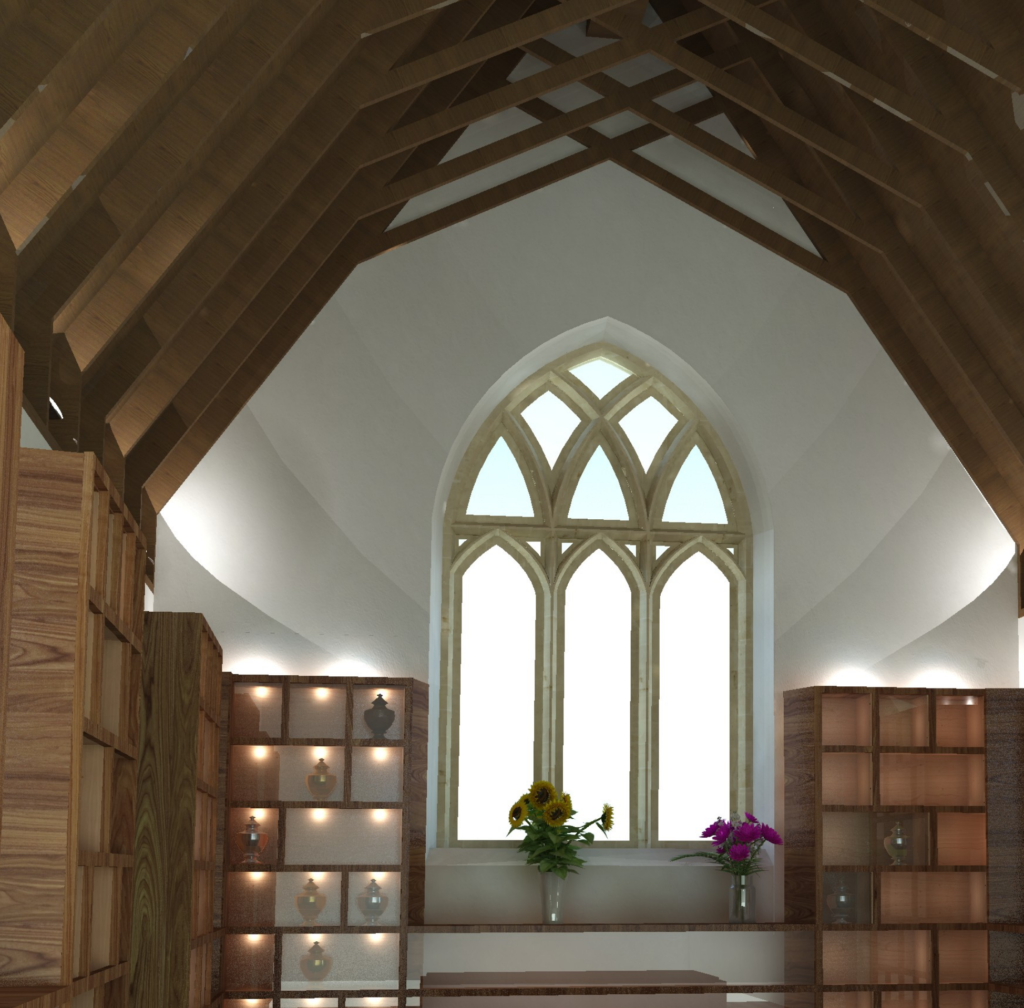
Columbarium 3D view
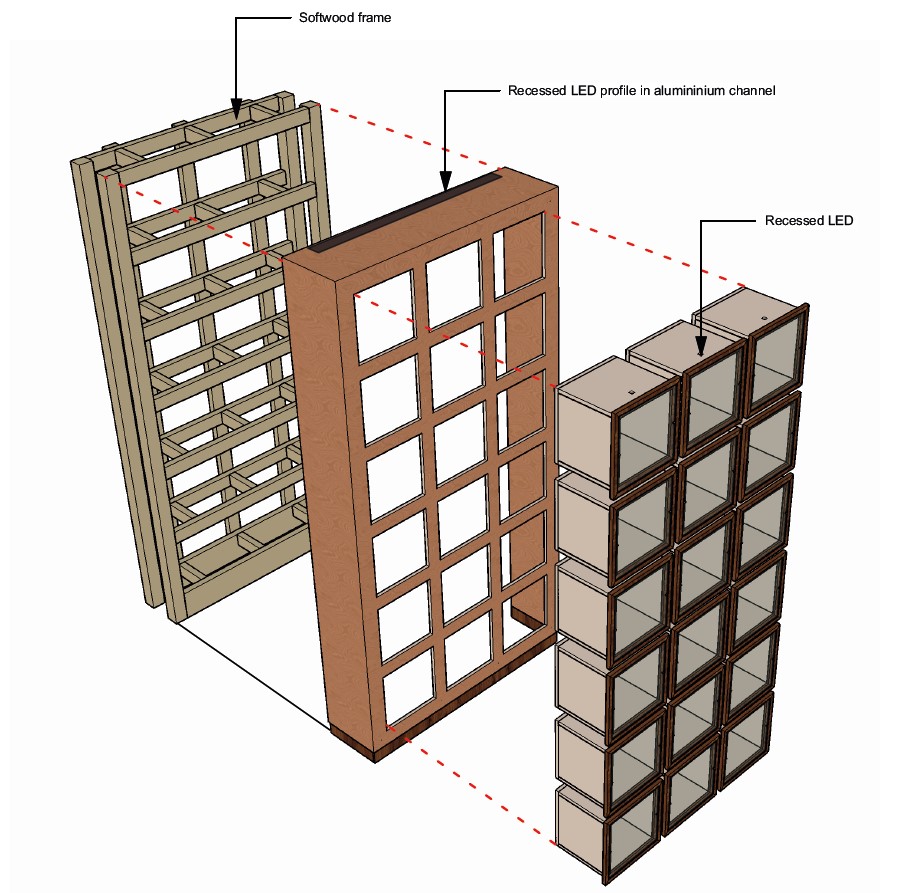
3D cross section of a column
The NHL5 Heritage Lime Render with a three-coat lime wash was chosen for the interior render. Prior to the fitting of the casings, great care was taken to monitor the drying out of the render and limewash finish. All components were housed inside the chapel and given time to acclimatise for many weeks before fitting.
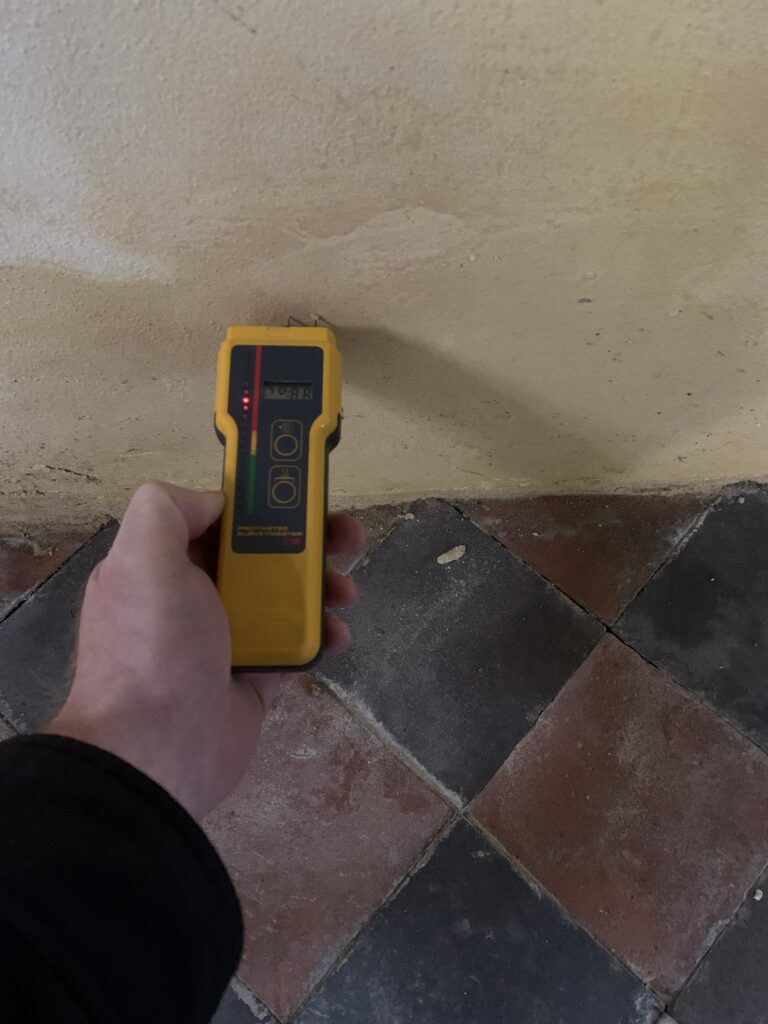
Dampness Monitoring
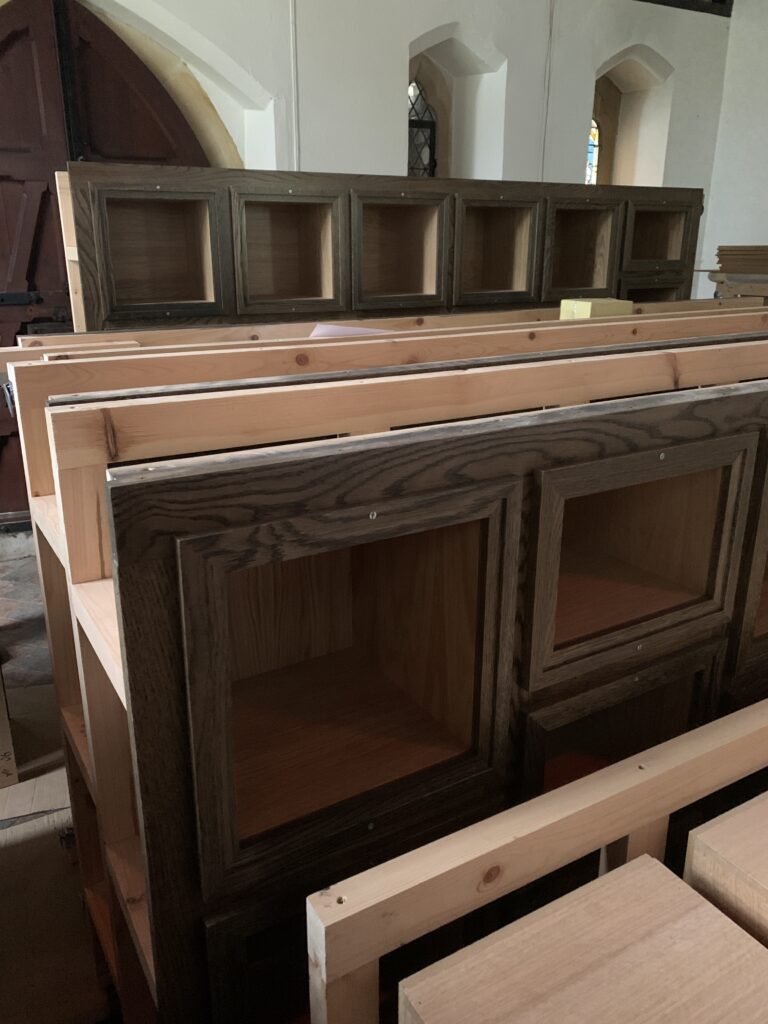
Casings and components
The wooden joinery is made up of softwood subframes and stained hardwood niches that are positioned apart from the perimeter walls to allow for ventilation. There are many sizes and layouts of niches to provide variety and flexibility, and each niche has its own LED light fitting.
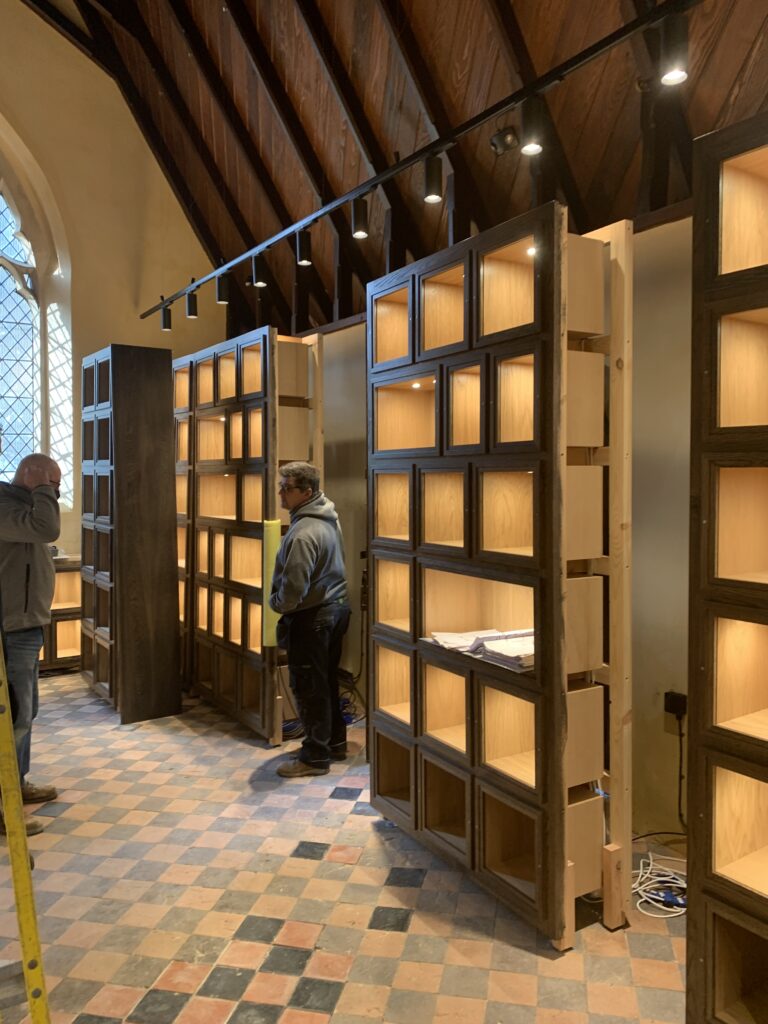
Installation of columns
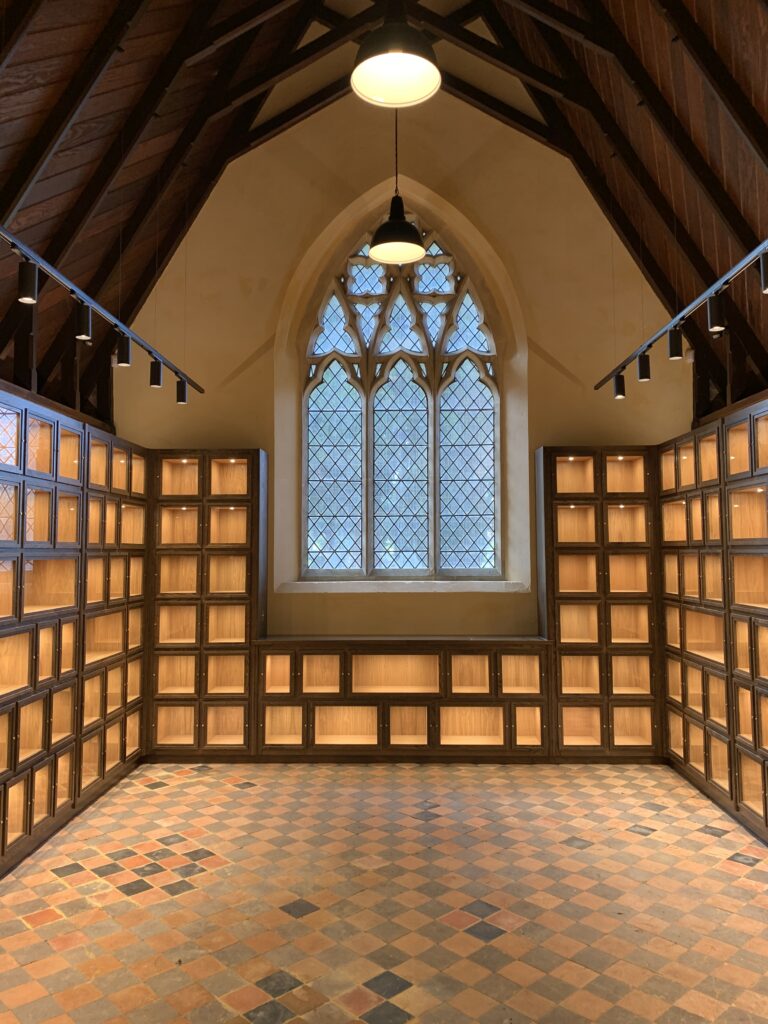
Completed Columbarium
Summary
A modest but intriguing commission that encouraged innovative solutions for the reuse of an abandoned structure where moisture management was essential for the successful installation of custom joinery in a heritage setting with only the smallest amount of background heating.
Visit the heritage section of our portfolio to see more WWA-designed heritage projects.
