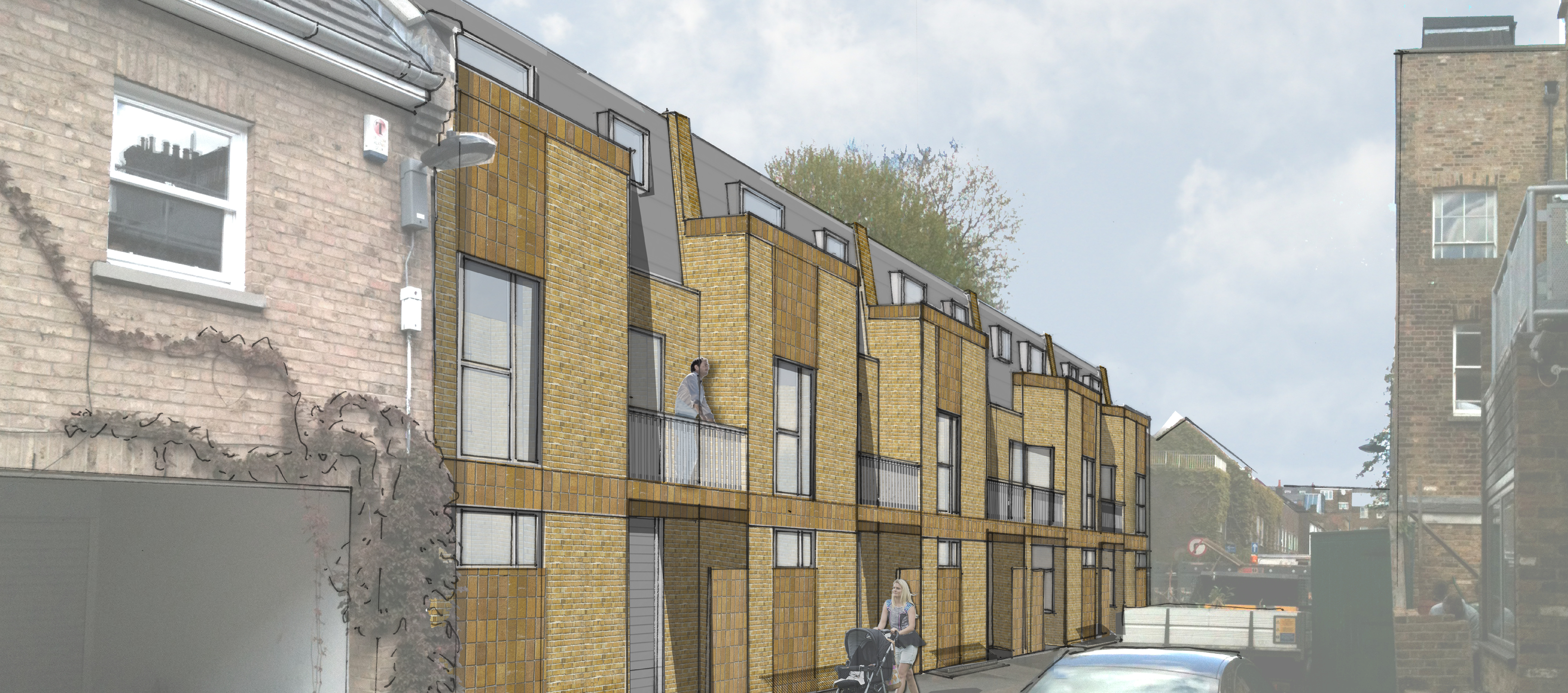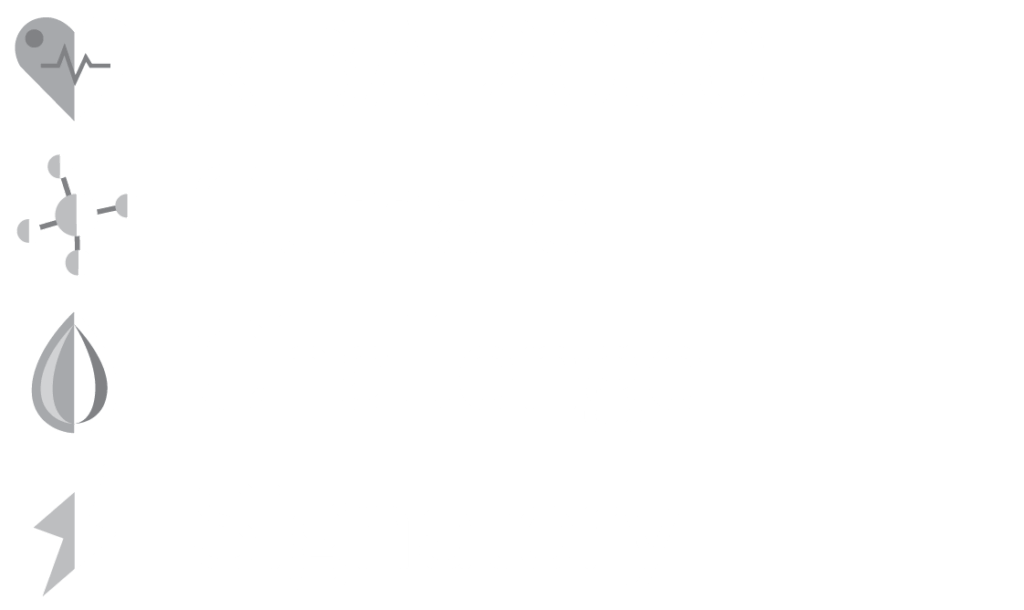Embracing the Mansard: Design and the NPPF Consultation
In December 2022, just as we were lamenting about the disproportionate amount of filling in our mince pies, we were once again, given the opportunity to comment on the Government’s plans to reform the planning system. It is expected that the revised National Planning Policy Framework (the Framework) will come into force in the ‘Spring’ of 2023.
I’m sure you have had a chance to review excellent commentary from others on the discombobulated NPPF revisions with the government’s steadfast commitment to 300,000 new homes. Here, however, we take a look at some of the specific changes contained in the revised Framework concerning density and design. So, let’s jump into what the proposed changes to the Framework could mean for creating outstanding people-centric places that care for our heritage.
Density and Design Codes
There are revised changes to how the presumption in favour of sustainable development is applied for plan making. Paragraph 11(b) of the Framework intends to make clear that if housing needs can be met only by building at densities which would be significantly out-of-character with the existing area then this, maybe an adverse impact which could outweigh the benefits of meeting housing needs in full.
To take effect, however, the proposed footnote 8 requires that the application of Paragraph 11 (b) takes into account any design guides or codes which form part of the development plan for the area, or which are adopted as supplementary planning guidance. This is a clear and further signal to incentivise local planning authorities to adopt local design guides and codes going forward.
Embracing The Mansard [Gentle Density]
The general thrust of the Framework has been to promote the effective use of land. Specifically, through supporting opportunities to use the airspace above existing residential and commercial premises for new homes (Paragraph 120 (e)). There has been further support for upwards extensions through the introduction of new Permitted Development Rights as conferred in the General Permitted Development Order 2015 (as amended).
The Government remain committed to building upwards in managed ways to help deliver new homes and extend existing ones in forms that are consistent with the existing street design. This has led to perhaps one of the stranger policy inserts in the revised Framework. At a first glance, the support specifically for mansard roof extensions did seem rather over-enthusiastic.
The supporting justification for the proposal acknowledged that homeowners have struggled to secure consent for their upwards extensions in a large number of cases. As our article on design and permitted development rights explored, balancing beauty and the beast is by no means straightforward. As a result, the government intends to consult on introducing secondary legislation so that existing permitted development rights with design or external appearance prior approvals will take into account design codes where they are in place locally. It remains to be seen what the implications will be where there are no design codes in place, however.
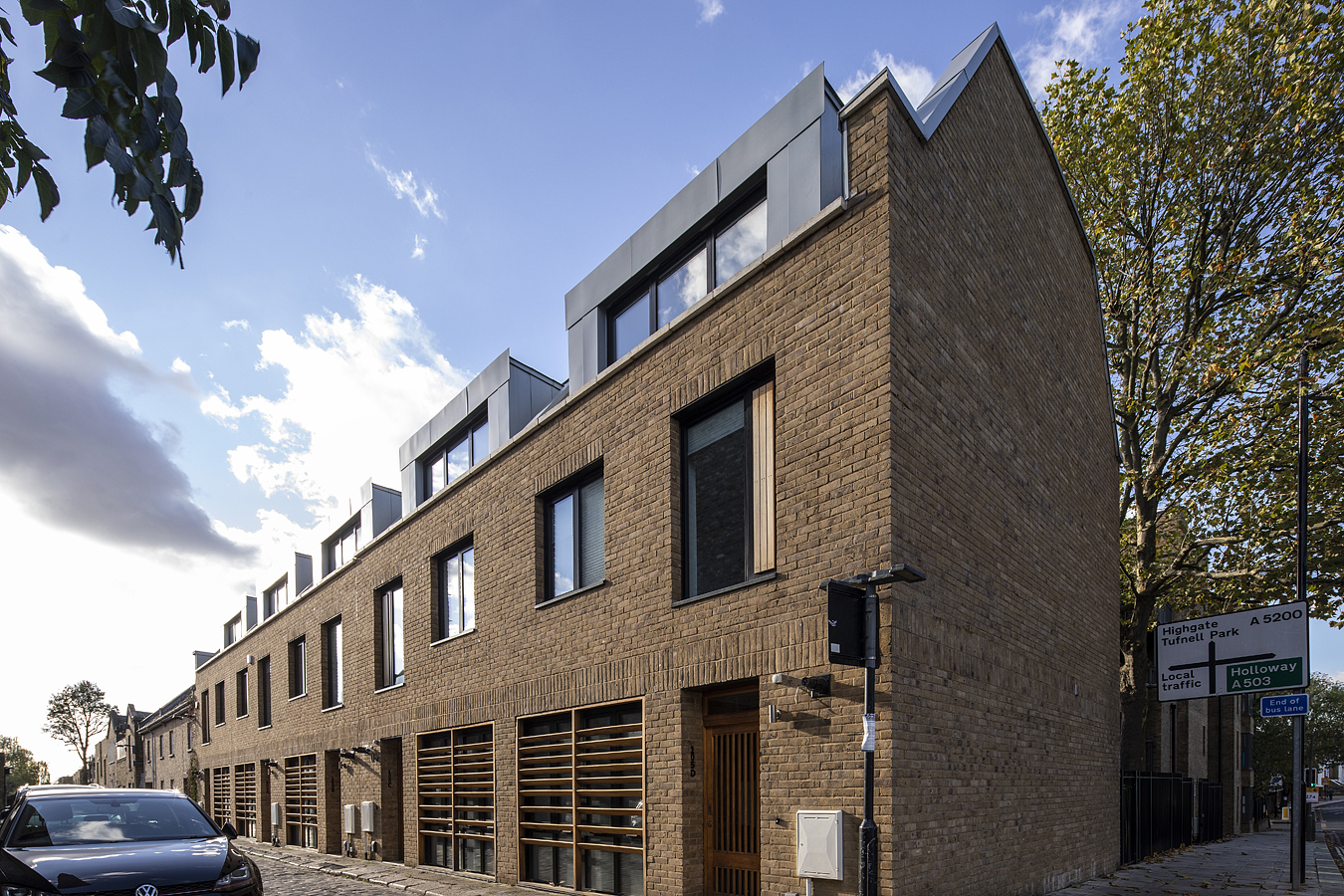
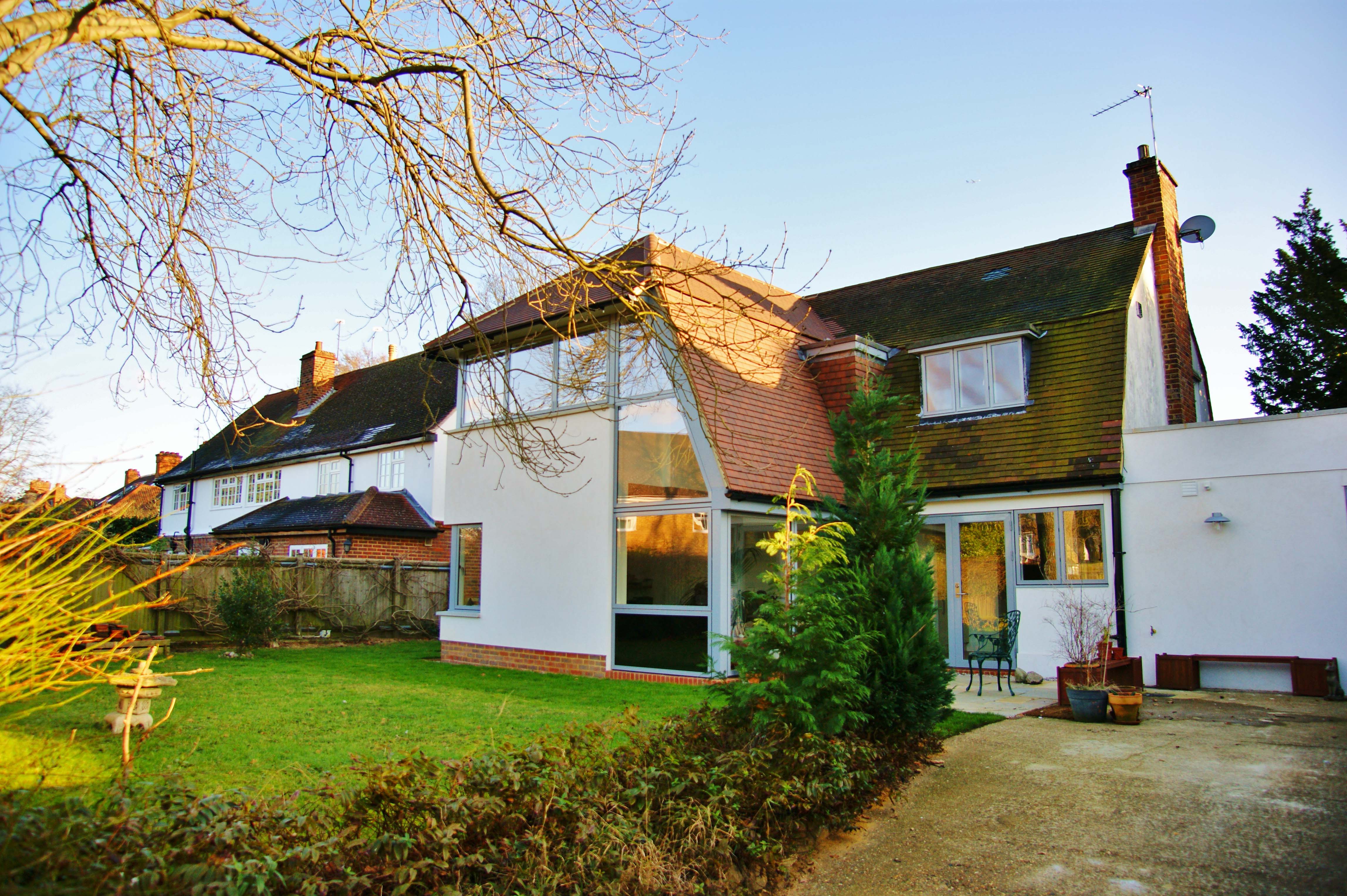
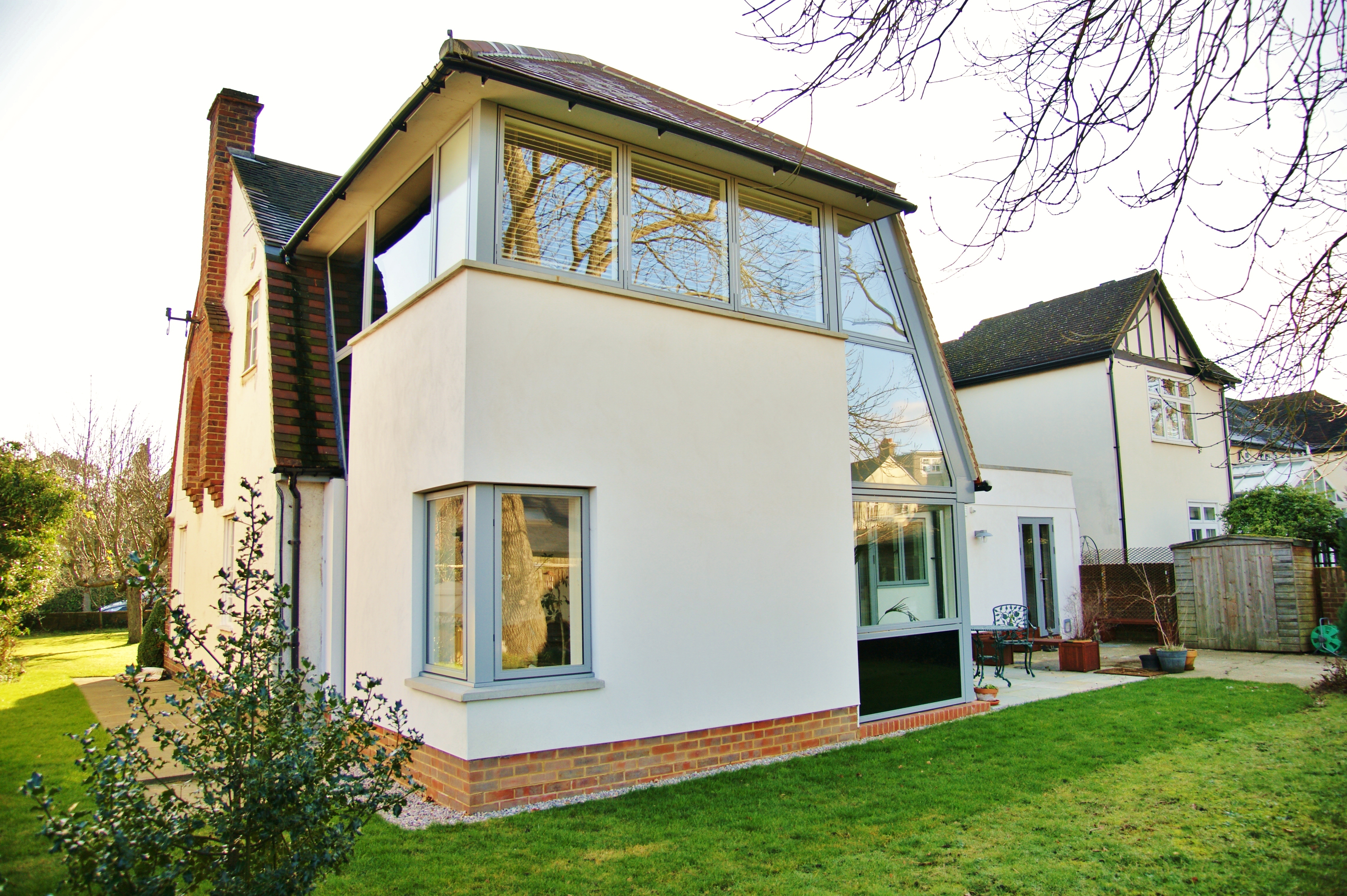
Our View
The English planning system is typically characterised as a plan-led, discretionary-based system. It has long been criticised for becoming an overly complicated system that constrains housing delivery and produces inconsistent design outcomes, often with the less-affluent areas experiencing worse design outcomes. Criticisms highlighted in Living with beauty: a report of the Building Better, Building Beautiful Commission. Moreover, the plan-led system is perhaps a fallacy, with only around 40% of local authorities having local plans adopted within the past 5 years.
Research published by Place Alliance has further highlighted that urban design skills and capacity within local planning authorities are woefully low and have been on a long-term decline. With around only 10% having what could be referred to as an urban design or place-making team.
The reforms promoting greater uptake of Design Codes could help to address the inconsistencies in design outcomes such as those highlighted in Place Alliance’s report. It is, however, difficult to envisage many local authorities being able to adequately resource the production of local design codes in light of local government underinvestment in planning and place. This could severely limit the scope and quality of codes provided and, in some cases not really move the dial in terms of design quality. If we are serious about meeting housing needs and delivering beauty, no matter how broad you define it, we’ll need more than Mansards. The Planning System needs proper resourcing. And perhaps, a Green Belt review.
Links:
Open consultation Levelling-up and Regeneration Bill: reforms to national planning policy
The proposed track changes: NPPF: showing proposed changes
