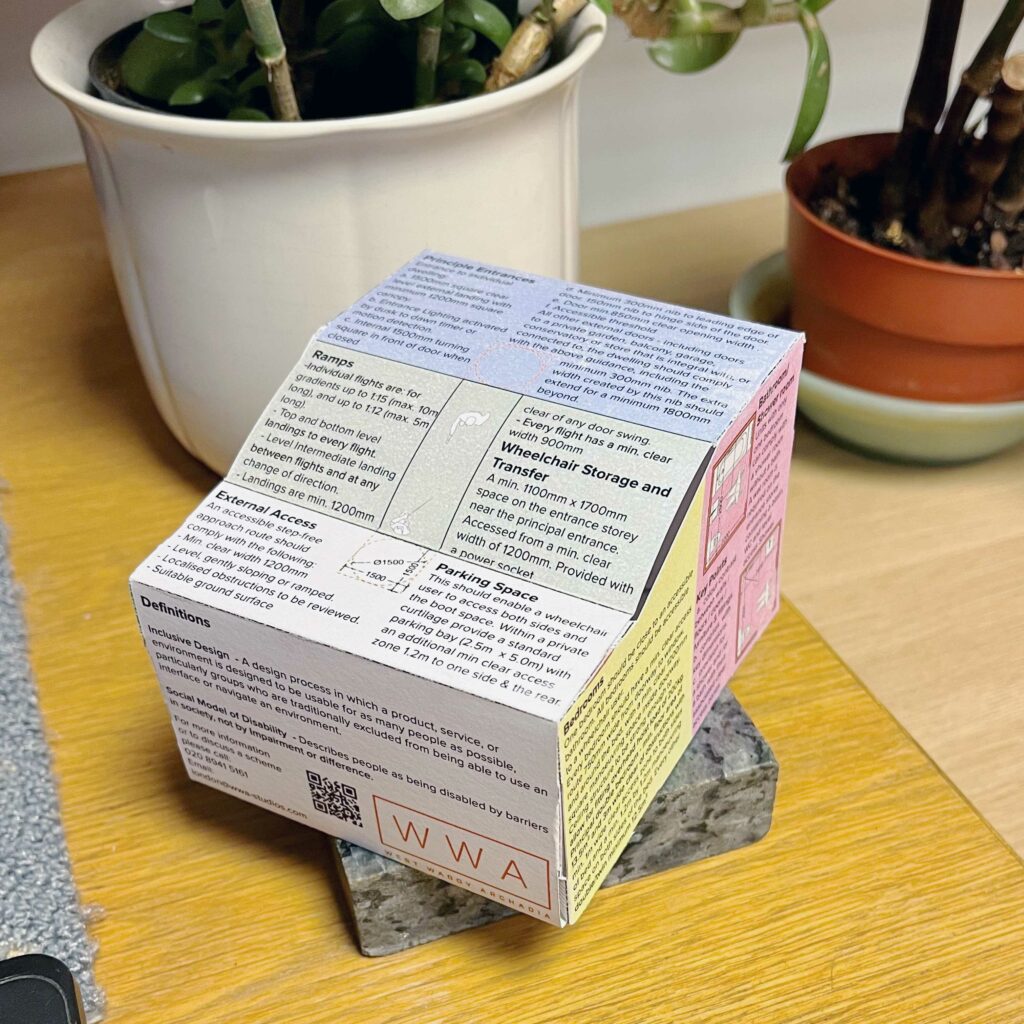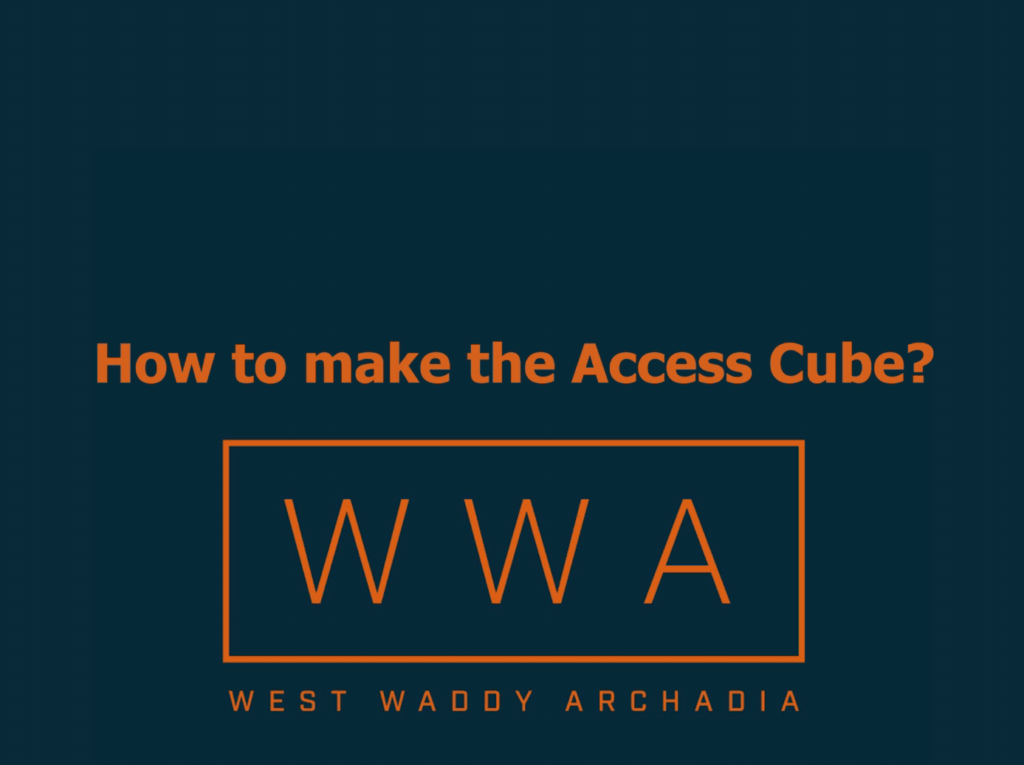WWA Introduces the Access Cube
The WWA Access Cube is a nifty little desktop reminder of the key accessible criteria and best practices that can be used when designing dwellings. The cube’s purpose is to help remind users of key principles and is designed specifically around housing, focusing on wheelchair-user dwellings with aspects of Design for All where possible.
Often, units are undersized when designed because they don’t consider the additional space needed for accessible layouts. For example, the longer kitchen worktops or the larger-sized bedroom. All units aren’t interchangeable, and consideration needs to be given at the outset to accessible design sizes and requirements.
At WWA, we strive to make buildings that meet our client’s brief while being accessible to all. We have also included a few definitions fundamental to our approach to design and wanted to help inform others what they mean and why they are important and should be considered on all projects. The two definitions are for Inclusive Design and the Social Model of Disability.

The Access Cube, completely folded and put together.
Click here to view and download the net for the Access Cube.
Click on the image ‘How to make the Access Cube?‘ to watch a how-to tutorial.
For more information and other relevant sources, please see the resources below:
1. DLUHC and MHCLG, 2021, Access to and use of buildings: Approved Document M, Gov.uk.
2. CAE and RIBA Publishing, 2013, Access Audit Handbook, RIBA Publishing.
3. Habinteg et. al., 2018, Third Edition, Wheelchair Design Guide, CAE.
4. London Development Agency, 2010, London Housing Design Guide Interim Edition, London.gov.uk:





